Buildings at Auschwitz main
camp
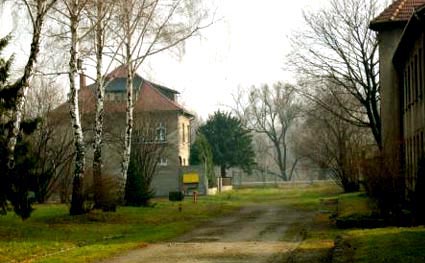 Rear of Commandant's
house at Auschwitz main camp
Rear of Commandant's
house at Auschwitz main camp
The photo above shows the Commandant's
house at the main Auschwitz camp. This is the back of the house,
taken from inside the camp; the front is shown in the photo below.
The front of the house where Commandant
Rudolf Hoess formerly lived at Auschwitz faces the street, as
shown in the 2005 photo below.
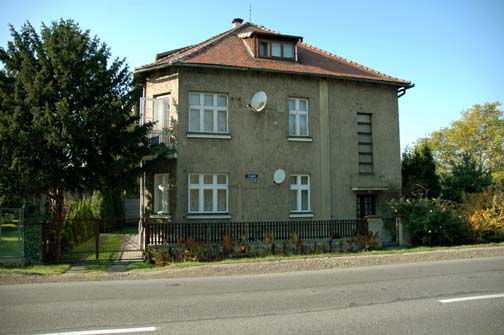 House where Commandant
Rudolf Hoess once lived
House where Commandant
Rudolf Hoess once lived
To locate the Commandant's former home,
turn to your left as you leave the parking lot at the Auschwitz
I camp, and turn left again at the first intersection. You will
see the house, shown in the photo above, a few yards down the
road, on the left-hand side. It is currently occupied and not
open to visitors.
Before you get to the intersection, you
will first pass the Theatergebäude (Theater building) shown
in the photo below. According to the Auschwitz Museum guidebook,
this building was used as the "Storehouse of the Property
seized from the Victims." The main camp was primarily a
prison for Polish political prisoners; their property was returned
to them in the event that they were released. According to the
Auschwitz Museum director, there were 1,500 prisoners released
from the main camp.
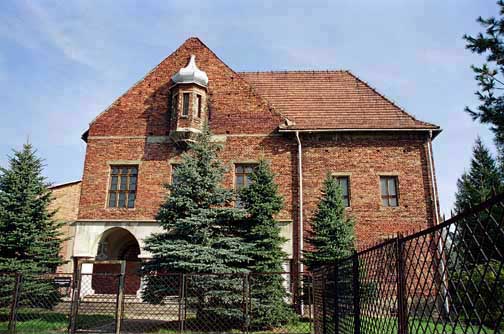 Theater building at
Auschwitz I camp, Oct. 2005
Theater building at
Auschwitz I camp, Oct. 2005
The building shown above is located outside
the former Auschwitz I camp, behind the former administration
building, which is now the Visitor's Center; it faces the road
that goes past the former camp. The Visitor's Center was formerly
the entrance building where the incoming prisoners were processed.
There were 19 delousing chambers in the entrance building, which
used Zyklon-B for disinfecting the prisoners' clothing. The Zyklon-B
was stored in the building shown above, which was also used as
a clothing warehouse. Blocks 1, 3 and 26 inside the camp, which
are not open to visitors, were also used for disinfecting the
prisoners' clothing with Zyklon-B.
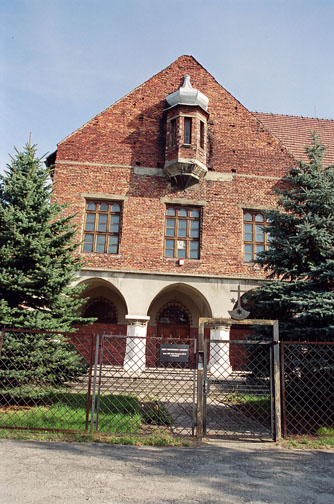 Gate into the yard
of the old Theater building still has Catholic Cross, Oct. 2005
Gate into the yard
of the old Theater building still has Catholic Cross, Oct. 2005
The building shown above was occupied
by Catholic Carmelite nuns between 1984 and 1993; they were forced
to move out after Jews in America protested the use of this historic
building as a home for nuns. The Zyklon-B that was stored in
this building was also used to gas the Jews in the Auschwitz
I gas chamber located on the other side of the camp.
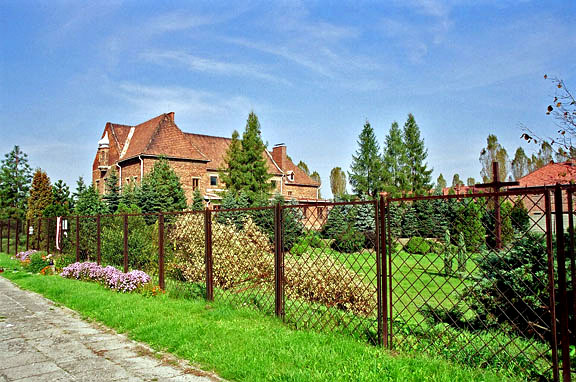 Former theater building
used for storage by the Nazis, Oct. 2005
Former theater building
used for storage by the Nazis, Oct. 2005
The photo above shows the side of the
building where the nuns formerly lived. According to Deborah
Dwork and Robert Jan van Pelt, in their book entitled "Auschwitz:
1270 to the Present," this building "had been a theater
before the war. During the occupation, it functioned as a storehouse;
plans to transform it into an SS casino and a centerpiece in
the new Kommandantur were never carried out."
The photo below shows the back side of
Block 11, which was the camp prison. In the foreground of the
photo is the former gravel pit where Polish partisans were executed.
On the left is the Christian Cross that was used by Pope John
Paul II when he said Mass at Birkenau. The cross was put there
by the nuns when they moved into the theater building, and it
has never been removed.
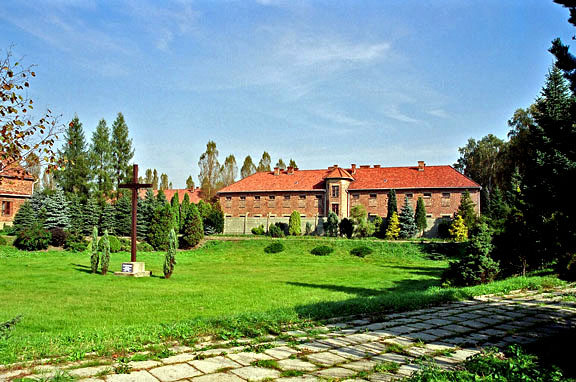 The rear of Block 11
which stands next to the old Theater building, Oct. 2005
The rear of Block 11
which stands next to the old Theater building, Oct. 2005
This page was last updated on July 29,
2009
|