Auschwitz main camp
The picture below shows the view looking
into the Auschwitz main camp, just after you enter the Arbeit
Macht Frei gate. The first brick building on the right, in the
photo below, is Block 15, where visitors begin their tour of
the Museum exhibits. Block 17, to the right on the first camp
street but not shown here, is the barrack building where Elie
Wiesel and his father stayed for three weeks before being sent
to Auschwitz III to work in a factory. Block 17 currently houses
exhibits about the Yugoslavian prisoners held at Auschwitz.
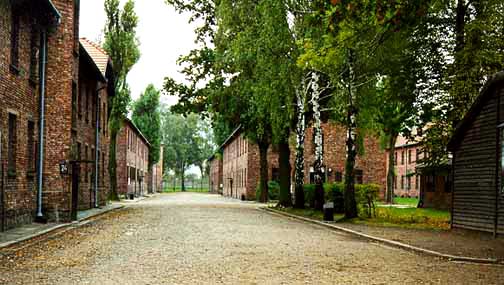 First view of camp
after passing through Arbeit Macht Frei gate
First view of camp
after passing through Arbeit Macht Frei gate
The area in front of the black-painted
kitchen building on the right, in the 1998 photo above, is where
the camp orchestra once stood. The camp orchestra was a regular
feature of all the Nazi concentration camps, and there were frequent
concerts in all the camps which both the inmates and the SS guards
attended. Note the one-story brick building that juts out from
the kitchen building. The kitchen building has two L-shaped wings
with a courtyard in the center.
The photo below shows one of the wings
of the kitchen building on the left.
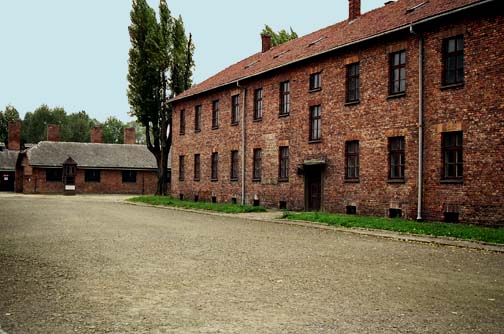 Block 16 barrack building
on the right, kitchen on the left
Block 16 barrack building
on the right, kitchen on the left
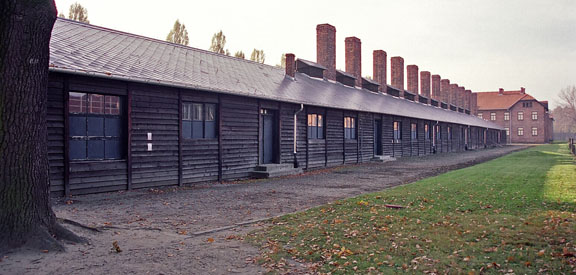 Auschwitz main camp
kitchen just inside the Arbeit Macht Frei gate, 2005
Auschwitz main camp
kitchen just inside the Arbeit Macht Frei gate, 2005
The photo above shows the kitchen in the main Auschwitz camp. It is located on the right just after you enter the Arbeit Macht Frei gate. The kitchen was painted white when the camp was in operation; since my visit to Auschwitz in 2005, it has been painted white again, as shown in the photo below.
The photo below shows the kitchen as
it originally looked before it was enlarged with two L-shaped
wings. The open space on the left was formerly the exercise yard,
but is now filled with brick buildings.
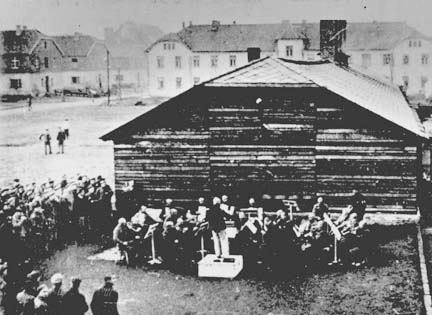 Camp orchestra played
at the kitchen near the Arbeit Macht Frei gate
Camp orchestra played
at the kitchen near the Arbeit Macht Frei gate
Auschwitz I was originally a farm labor
camp, which consisted of 22 brick buildings, 11 on each side
of the large exercise yard. There were originally 8 two-story
buildings and 14 single-story buildings. Twenty of these original
buildings were fenced off with barbed wire to make the original
prison compound. Later new buildings were added in the exercise
yard to make a total of 28 barracks buildings in the Auschwitz
I concentration camp.
The photo below shows the Danger Sign
near the Arbeit Macht Frei gate, as you exit from the original
part of the main Auschwitz camp.
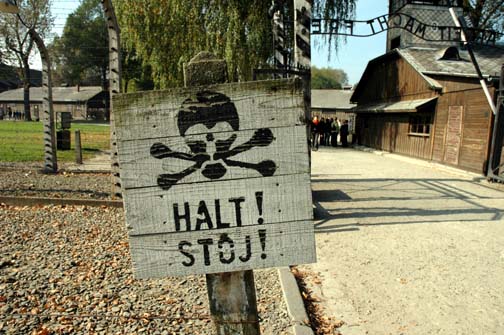 Sign warns prisoners
not to touch the electrically charged fence.
Sign warns prisoners
not to touch the electrically charged fence.
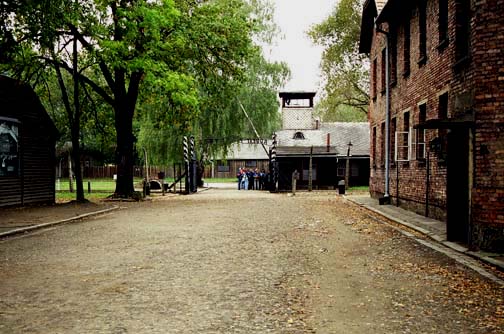 Exit from main camp
through the Arbeit Macht Frei gate
Exit from main camp
through the Arbeit Macht Frei gate
In the photo above, you can see part
of a large black and white photo at the end of the kitchen building
on the left. This is the spot where the camp orchestra played.
In the center of the photo is the gate house with Tower G on
top; on the right is Block 24, the camp brothel.
This page was last updated on July 27,
2009
|