Barracks Buildings at Auschwitz
I
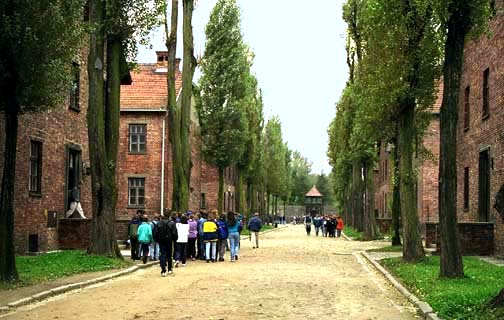 Street inside Auschwitz
I, lined with poplar trees and brick buildings
Street inside Auschwitz
I, lined with poplar trees and brick buildings
If the name Auschwitz were not forever
associated with the execution of Polish heroes, and the systematic
gassing of the Jews, most people would consider the Auschwitz
I camp to be a pleasant, tree-lined, campus-like setting with
mellow brick buildings reminiscent of Harvard. In the 1998 photo
above, students who are in tour groups walk down the broad streets
of the camp, as though they were on their way to class. Only
the wooden guard tower at the end of the street reminds us that
this is a more sinister place.
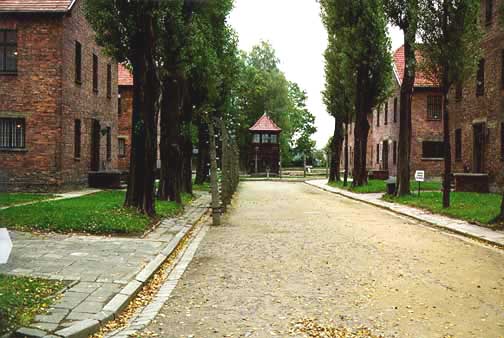 Guard tower and barbed
wire fence indicate that this is a prison
Guard tower and barbed
wire fence indicate that this is a prison
There were 22 buildings in the original
Auschwitz farm labor camp, which was built in 1916; 14 of them
were only one story high. The Nazis remodeled them into two story
buildings with attic space. In the photo below, you can see a
slight difference in the color of the bricks on the upper floors.
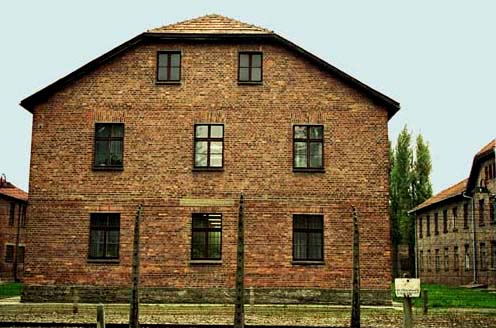
Remodeled barrack building
in main Auschwitz camp
According to one of the tour guides,
the trees which line the streets of Auschwitz I were planted
by the Nazis "because they loved nature." The picture
below shows a dead poplar tree which had not yet been removed
in 1998. It was a silent reminder of the many deaths that occurred
here. According to a book from the Auschwitz Museum, there were
150,000 Polish political prisoners incarcerated here, and at
least half of them died. This is not counting the political prisoners,
who were shot by the Gestapo at the black Wall of Death, who
were not registered in the camp.
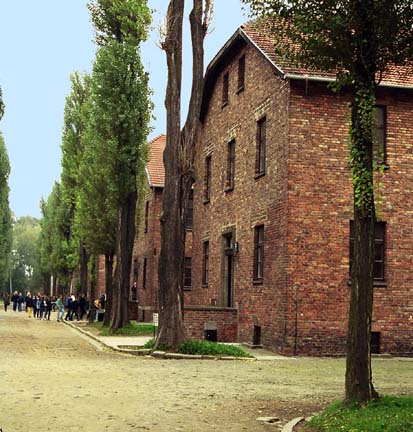 Even some of the trees
didn't survive at Auschwitz
Even some of the trees
didn't survive at Auschwitz
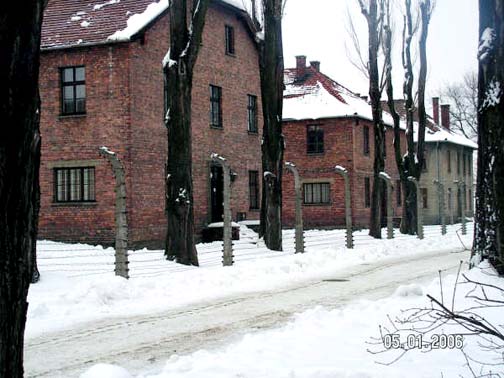 Auschwitz barracks
in winter 2006
Photo Credit: José Ángel López
Auschwitz barracks
in winter 2006
Photo Credit: José Ángel López
Not all of the buildings in the Auschwitz
I camp are made of brick, as the photograph below shows. Wedged
between two brick buildings is a prefabricated wooden horse barn
of the kind used at Birkenau and Majdanek for barracks. A sign
on the building in 2005 said that this barracks was used to house
Dutch prisoners.
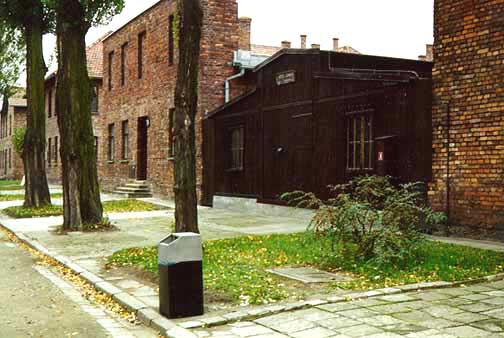 Wooden prefabricated
horse barn between brick buildings at Auschwitz I
Wooden prefabricated
horse barn between brick buildings at Auschwitz I
In the photo above, the building to the
left of the wooden horse barn is Block 26. In the book entitled
"Anatomy of the Auschwitz Death Camp," Andrzej Strzelecki
wrote "Initially, all the prisoners' clothes and hand luggage
was stored in a warehouse (Block 26) in the main Auschwitz camp."
The second picture below is a close-up
of the electrified barbed wire fence surrounding the barracks
buildings, with a guard tower in the background. These wooden
guard towers were prefabricated buildings which were shipped
to the camp, ready for assembly.
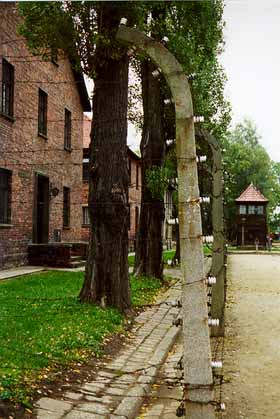 Standard concentration
camp fence with concrete posts and porcelain insulators
Standard concentration
camp fence with concrete posts and porcelain insulators
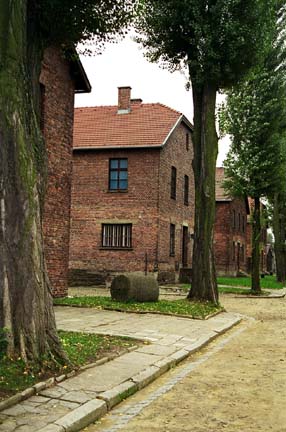
Roller used to level
camp street
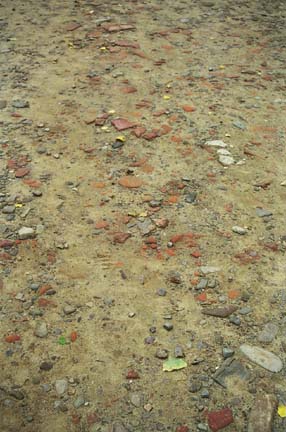 Close-up of camp street
Close-up of camp street
The streets of the Auschwitz I camp are
made of crushed brick, covered with decomposed granite. I was
reminded of the Capitol Mall in Washington, DC which has streets
covered with decomposed granite.
This page was last updated on July 28,
2009
|