Entrance at Auschwitz I
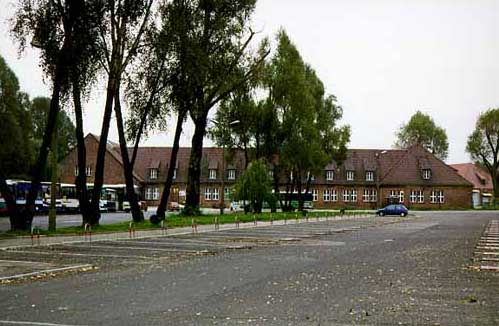 Administration building
is now the Visitor's Center at Auschwitz
Administration building
is now the Visitor's Center at Auschwitz
On my first visit to Poland in October
1998, I was prepared for what I was about to see at the old Auschwitz
I concentration camp because I had read about it extensively
and had seen many pictures of it. Even so, I was shocked at my
first sight of the former camp. If I had accidentally come upon
this place without knowing what it was, I would have assumed
that the beautiful brick buildings here were part of a college
campus.
The photograph at the top of this page
is a view of the former camp administration building, as seen
from the entrance road, which is at a right angle to the parking
lot in front of this building. Buses and taxis deliver tourists
to the front door of the administration building, which is now
the Visitor's Center, and then park here to wait for their return
from the guided tours which take a couple of hours. Then it is
on to the Birkenau camp, or Auschwitz II, which is 3 kilometers
from here.
The former camp administration building
is so nice that my tour guide had to offer an apology for it,
saying that this beautiful brick building was built by the Nazis
as a brothel for the camp guards, as well as an induction center
for incoming prisoners.
The entrance to the Auschwitz Museum
at the former concentration camp is on an ordinary street in
the Zazole district of Oswiecim, or Auschwitz as it was called
by the Germans who originally built the town in 1270. The present
tourist entrance was the actual entrance to the camp from 1942
to 1945 and it is the entrance through which the Soviet soldiers
came when they liberated the camp on January 27, 1945. Even back
then, the camp entrance faced a busy city street.
To the right, as you enter, is the parking
lot for tour buses and the taxi cabs that have brought passengers
here all the way from Krakow, a distance of about 37 miles. Facing
the parking lot is the red brick administration building, shown
in the photo above, that was built by the Nazis in 1943. It was
designed by Walther Dejaco, the same architect who designed the
four brick gas chamber buidings and the Central Sauna at Birkenau, the Auschwitz
II camp.
The photo below shows a view of the entrance
gate, taken from inside the camp in 1998, with a kiosk for the
parking attendant on the right. Across the street one can see
some rather run-down commercial buildings. When I visited again
in 2005, there was a new parking lot across the street and a
small restaurant. There was a proposal a few years ago to tear
down these buildings and build a modern supermarket in the location
across the street, but the plan was dropped after Jewish protests.
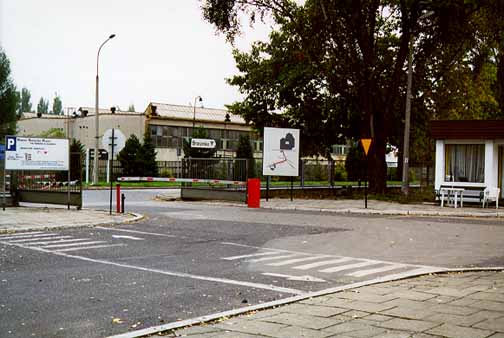 Entrance to Auschwitz
I, as seen from inside the camp in 1998
Entrance to Auschwitz
I, as seen from inside the camp in 1998
Below is a view of the inside of the
camp, looking straight ahead from the entrance gate, down a tree-lined
camp street. This part of the camp was an addition, built by
the Nazis when they enlarged the former Polish military garrison
here. The building to the left, in the foreground of the picture
below, is another new building at the camp entrance. When I visited
again in 2005, this building, which houses a "Hot Dog"
stand, was painted yellow. Notice the pot hole in the foreground
of the picture. By the time I visited in October 2005, the road
had been repaired.
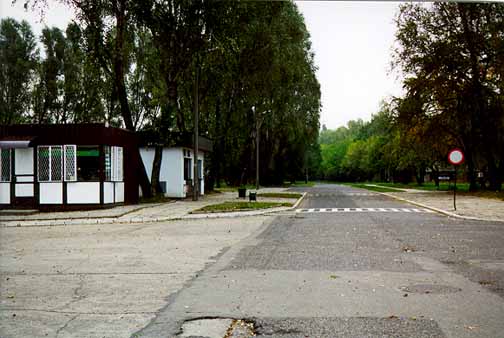 View from entrance
gate of Auschwitz I, looking into the camp
View from entrance
gate of Auschwitz I, looking into the camp
Behind the trees in the 1998 photo below,
is part of the addition to the camp built by the Nazis; the former
camp buildings in this section, which is off limits to tourists,
are now used as apartments for Polish residents and as barracks
for the Polish army. When the Auschwitz camp was in operation,
this section housed 6,000 women prisoners. It was in this section
that the women, who suppied the dynamite that the prisoners used
to blow up Krema IV at Birkenau, were executed.
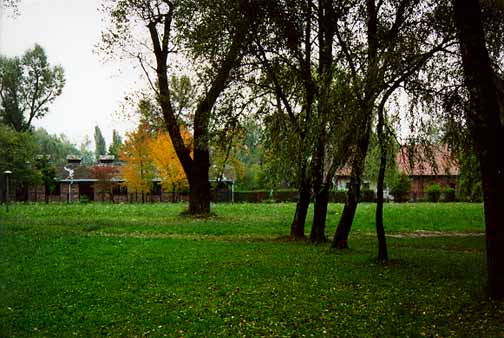 Former camp buildings
now used as apartments and Army barracks
Former camp buildings
now used as apartments and Army barracks
A few Auschwitz prisoners, who somehow
managed to survive the selections for the gas chamber, now live
in one of the buildings of the former camp and act as guides
for visitors.
Pictured below is the entrance to the
administration building, which now houses a cafe, bookstore,
currency exchange, post office, left luggage room, toilets, movie
theater, and a hotel, as well as the offices of the museum administrators.
Without a guide, most visitors would never guess that this building
was once where the incoming prisoners to the Auschwitz main camp
were registered, bathed, disinfected, tattooed, shaved and then
given a blue and gray striped prison uniform to wear.
According to the book entitled "Anatomy
of the Auschwitz Death Camp,"there were 19 delousing chambers
installed in December 1942 in this building; the prisoner clothing
was disinfected in an attempt to stop the typhus epidemic which
had started in July 1942.
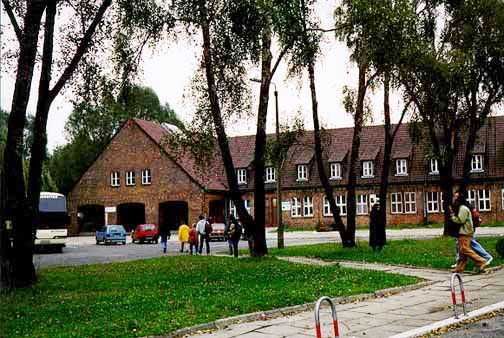 Administration building,
now a visitor's center at Auschwitz I
Administration building,
now a visitor's center at Auschwitz I
Auschwitz I is one of the few memorial
sites at the former Nazi concentration camps that has no large
monument. Here the only artwork on the grounds of the former
camp is a structure which I initially mistook for children's
playground equipment. Located in the median strip just behind
where the buses are parked and in front of a walkway lined with
park benches, it is shown in the photo below, taken in 1998.
By October 2005, this wooden sculpture had deteriorated badly
and it was now partially obscured by the tree on the right which
was in need of some pruning. The small building to the left in
the background is a book store and florist shop.
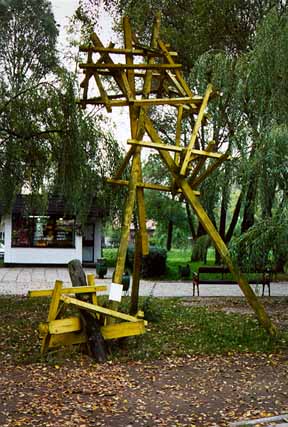 Sculpture in parking
lot at Auschwitz I
Sculpture in parking
lot at Auschwitz I
The wooden sculture shown above was created
by Dan Richter Levin; it is entitled "A declaration from
a living Jew."
This page was last updated on July 28,
2009
|