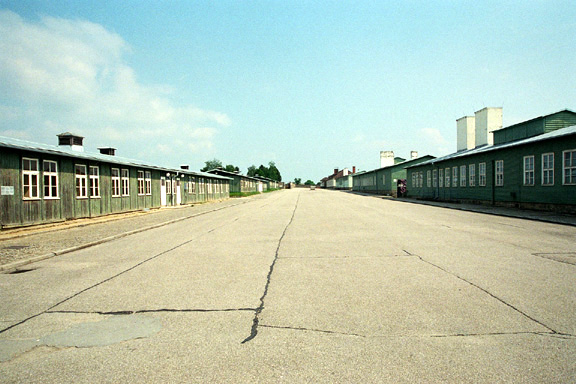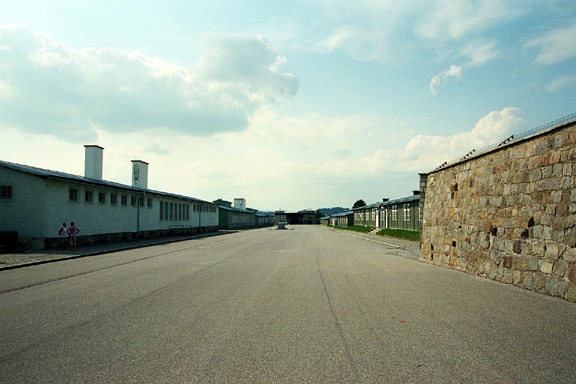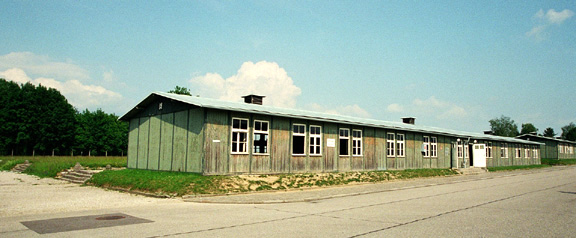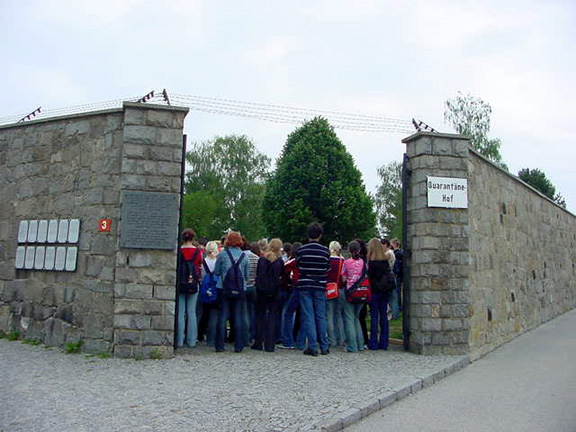Mauthausen Concentration Camp The prisoners' barracks were located to the left of the entrance; on the right is the kitchen, the bunker and the hospital building at the far end. The gas chamber is located in the basement of the hospital building. The first barracks at Mauthausen were constructed on the foundations of the former buildings in a Prisoner of War camp that was located on this same spot during World War I. The green building on the left is a reconstruction of barrack building Number 1, which was used as a brothel for the privileged prisoners. The wide road in the foreground was where the prisoners had to stand for roll call every morning and evening. The barracks for the prisoners, which were formerly located in the area behind the green building, have all been torn down.  On the left is the hosptial building with the gas chamber in the basement; on the right is the granite wall of the Quarantine camp. Incoming prisoners had to spend their first two weeks in Quarantine in an attempt to prevent the spread of diseases. At the end is the prisoners' gate into the camp.  These two barrack buildings, which are open to visitors, are both reconstructions. On the left of the photo, one can see the granite steps of the former barracks buildings, which have all been torn down.  The Quarantine camp, enclosed by a granite wall, is next to barrack number 11; it is now a graveyard where the last victims were buried after the camp was liberated. A red plastic fence prevents visitors from walking up to the graves; tour groups like the one shown above must stand at the entrance to view the cemetery. Beautiful DoorsCatholic ChurchCamp ArtifactsMain EntranceThe SS yardPrisoners' GateGas ChamberHome |