Mauthausen Concentration Camp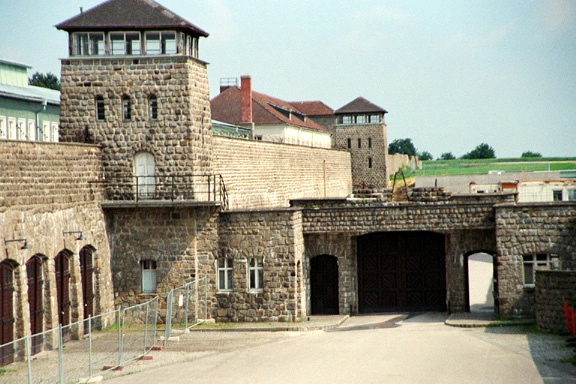 The white building on the upper level on the left is the hospital; the gas chamber is in the basement of this building. The tall chimney beside the white building was for the crematorium which is under the area between the hospital and the bunker next to it. 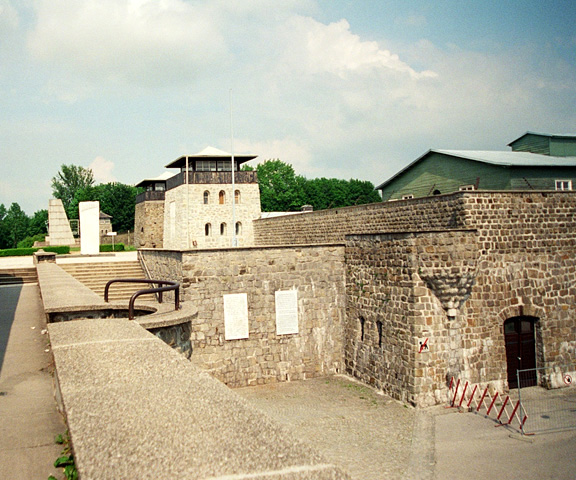 The photo above shows the prisoners' entrance on the upper level with two memorial stones in front of it. The green building on the right is the camp kitchen, which has been converted into a Catholic church. Mauthausen was not a death camp for the Jews; most of the prisoners were Resistance fighters from Catholic countries. On the lower level, the two white plaques on the wall are in honor of the 11th Armored and 26th Infantry Divisions, which liberated Mauthausen. 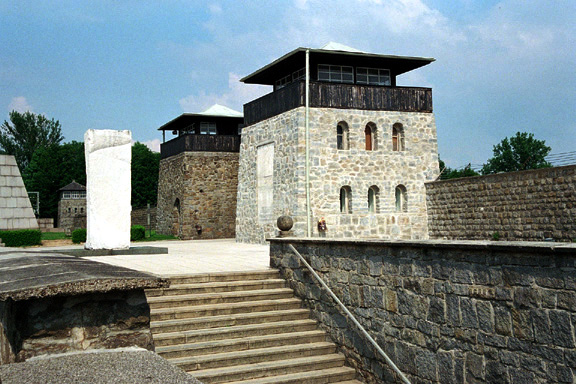 The Mauthausen concentration camp was built on two levels and it had two entrances, one on the lower level for the SS and another gate on the upper level for the prisoners. Shown above is the stairway leading from the SS garage yard, inside the main entrance, up to the gate towers of the prisoners' entrance. The large white stone to the left of the entrance is the memorial to Lt. Gen. Dmitri Karbyshev, who was allegedly murdered at Mauthausen in February 1945. 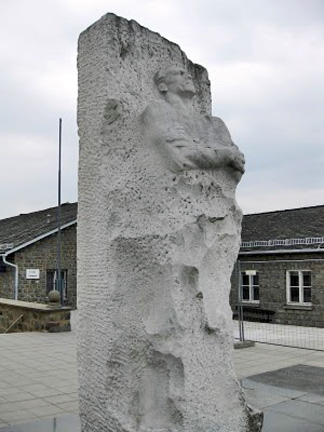 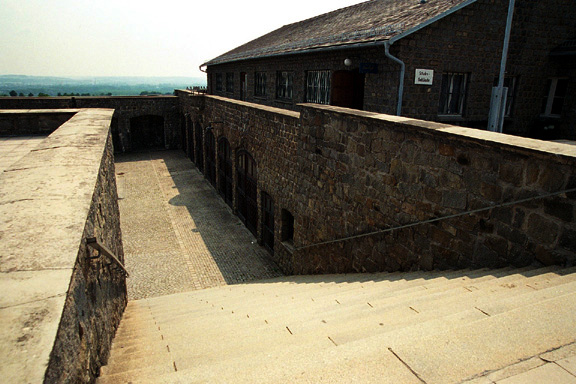 These stairs lead down to the SS garage yard which was just inside the main entrance; the building on the right was the SS administration building. The entrace gate shown above is behind the camera in this photo. Prisoners' GateGass ChamberBarracksBeautiful DoorsCatholic ChurchCamp ArtifactsMain EntranceHomeThis page was last updated on August 1, 2010 |