Protestant Church of Reconciliation
The Protestant memorial, called the Church of Reconciliation,
is located in the northwest corner of the Memorial Site, which
now occupies the grounds of the former Dachau concentration camp.
During the time when the present-day Memorial Site was the Dachau
prison compound, the spot where the Protestant church stands
today was the location of the camp greenhouse
and gardens. The Church was dedicated on April 30, 1967 at a
ceremony at which the Rev. Martin Niemöller spoke. One of
the most famous prisoners in the camp, the Rev. Niemöller
was first sent to the Sachsenhausen camp after he was tried and
convicted of treason for preaching against the Nazi-controlled
government.
The Church of Reconciliation was designed by Helmut Striffler,
a German architect from Mannheim, after he won a competition
among seven architects for the best proposed plan. According
to Striffler, his design is intended to make a statement against
the Nazi obsession with order and tradition. Striffler specified
that his church should be surrounded by gravel and built of unfinished
concrete. The architecture of the church is modern, which is
the direct opposite of the Nazi concept of beauty. The Nazis
favored neo-classical buildings in orderly surroundings including
plenty of grass and flowers. The Protestant memorial building
is a neutral gray color which makes it blend in with the surrounding
sea of coarse gravel. The front entrance of the church, shown
in the photograph directly below, features a series of steps
down to the interior of the church which is below ground.
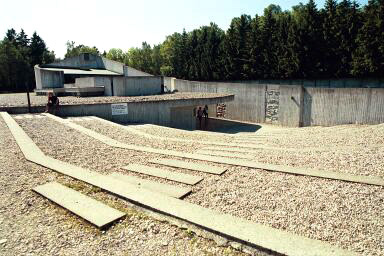
Front entrance to the Protestant Church of Reconciliation
The walls of the Protestant church are curved and the steps
were designed to have wide angles, as a protest against the Nazi
concept of order, which is exemplified by the precise right-angle
placement of the barracks buildings in the former camp. The photograph
directly below shows the Protestant memorial on the far left
with 16 rectangular beds of gravel which indicate the former
location of half of the wooden buildings which were torn down
in 1964. In the center of the picture below, you can see the
Catholic memorial, a round building at the end of the main camp
road lined with poplar trees, which are planted exactly the same
distance apart. The Jewish memorial building is barely visible
on the right between the trees. Behind the Catholic Church is
the Carmelite Convent, located just outside the camp wall.
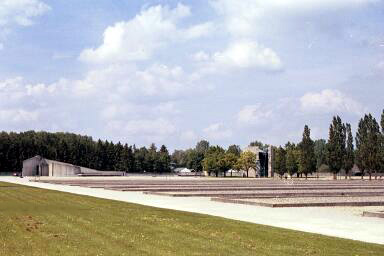
Gravel beds show orderly placement of Nazi buildings
The idea to construct a Protestant church at the Memorial
Site was suggested by Dr. Johannes Neuhäusler, the Catholic
Bishop of Munich, who was a "special prisoner" in the
camp bunker along with the Rev. Niemöller. After the Catholic
church, called the Church of the Mortal Agony of Christ, was
completed and dedicated in 1960, Dr. Neuhäusler suggested
that a Jewish memorial and a Protestant memorial be added on
each side of the Catholic church.
The rear of the Church of Reconciliation, on the west side
of the building, is the first thing that visitors see when they
exit from the gate to the crematoria area. When the concentration
camp was in operation, this gate did not exist. The photograph
below shows the rear entrance of the church.
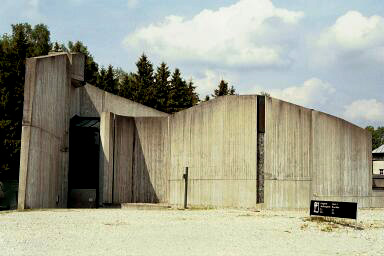
Rear entrance on the west side near the crematoria
area
The austere design of the Church of Reconciliation, as shown
in these photographs, tends to confuse visitors, especially since
the building has no Christian cross on top to immediately identify
it as a church. When I visited the Memorial Site in May 2001,
I was asked by another American tourist whether this was the
gas chamber where the Jews were murdered at Dachau. For anyone
who doesn't know that the Nazi gas chambers were typically located
inside traditional-looking brick buildings, this was an understandable
mistake.
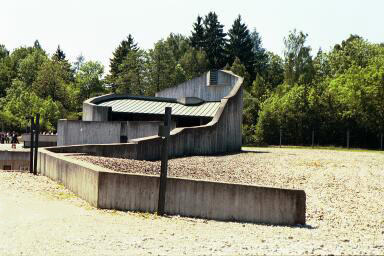
View of the Church of Reconciliation from the east
side
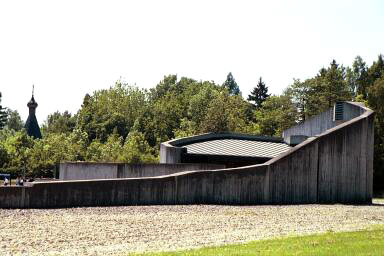
Top of Russian Orthodox Chapel is visible behind
church

|




