Interior of Protestant Church at Dachau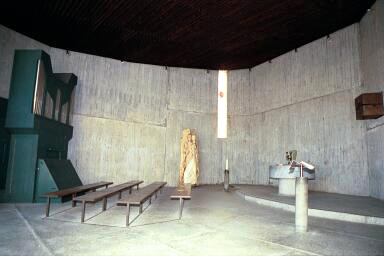 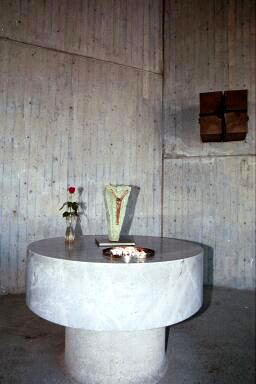 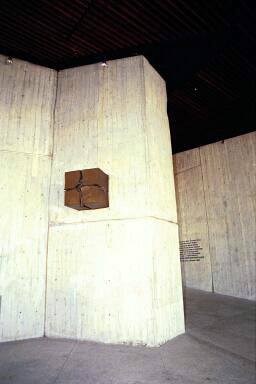 The photo above shows the only Christian cross in the Protestant Church at the Dachau Memorial site. Great care has been taken not to offend the Jews with a display of Christian symbols; the cross looks more like a plus sign and is not in a prominent place. The original name that was suggested for the Protestant church at the Dachau Memorial Site was Church of Atonement or Sühnekirche in German. After this name was rejected, the next name that was considered was Church of the Expiation of Christ or Sühne-Christi Kirche. Finally, the name Church of Reconciliation or Versöhnungskirche was chosen. During the Nazi regime, the Protestant Church in general supported Hitler. The Protestant clergymen who wound up as inmates at Dachau were those who were anti-Nazi, such as the Reverend Martin Niemöeller, one of the founders of the Confessional Church. Other Protestant ministers who were incarcerated in the Dachau concentration camp were Ernst Wilm and Kurt Scharf. Although there were far fewer Protestants who were persecuted by the Nazis than there were Catholics and Jews, the Protestant memorial takes up the most space of all the religious memorials at the Dachau Memorial Site. The photograph below shows the wide-angled steps down to the walkway leading to the interior of the Protestant Church of Reconciliation. Notice how the shadows cast by the roof and walls add to the overall design of the building. 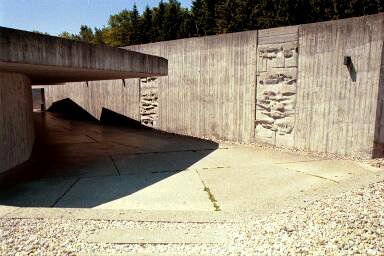 The architect designed the church to have no right angles until one reaches the bottom of the ramp to the courtyard below. This is a protest against the Nazi emphasis on law and order, as exemplified by the precise layout of the concentration camp with all the buildings set at right angles. The photograph below shows a series of cubes at end of the ramp. Notice the shadows are again part of the design. 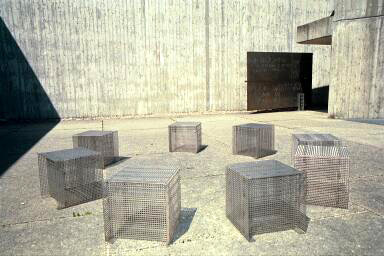 You will see a meeting room and a library when you get to the bottom of the ramp. The meeting room has glass walls that look out over the courtyard, filled with wire cubes, which is shown in the photo above. The entrance to the church sanctuary is straight ahead of you as you enter the courtyard. Beyond the sanctuary, the ramp continues to the rear exit. To exit from the church, you walk up a ramp past the church sanctuary to a heavy bronze door. An inscription, chosen by the architect, translates into English as "Refuge is in the shadow of your wings." It is written in four languages: German, Polish, Dutch and French. The photograph below shows the rear door of the building. A high curved wall to the left of the door hides the view of the crematoria area which is to the west as you exit from this door. 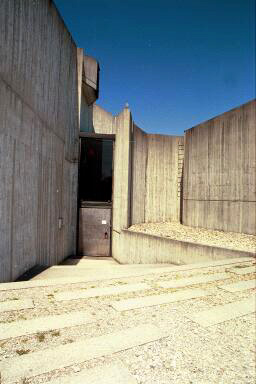 Jewish MemorialBack to Memorial SiteBack to Table of ContentsHomeThis page was last updated on August 5, 2009 |