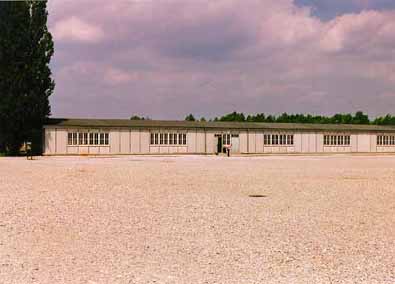

This reconstructed building, called a Wohnbarackein German, resembles the original barrack buildings which weredivided into four Stuben or living-room and dormitory units. Twoof these Stuben had to share one wash-room and lavatory. The showerswere in the large operations building across the Roll Call Squarefrom the barracks. Each Stube was built to accommodate 52 prisoners,or 208 prisoners per barrack. As the war progressed, large numbersof prisoners were brought to Dachau from the newly occupied Europeancountries. The camp became so overcrowded that up to 1,600 prisonershad to live in one barrack designed for only 208 people. The living-roomportion of the barrack was later eliminated and each block wasconverted into eight rooms instead of four. The prisoners hadto sleep with several people crowed into one bunk bed. There wasalso one barrack building, Block 5, that was used for medicalexperiments on the prisoners without the permission of the prisoner,sometimes resulting in the death of the prisoner. All of thisinformation is from the Museum Guidebook. According to survivorNerin E. Gun, Block 11 was a brothel where prostitutes who werenot political prisoners were available for 2 marks a trick, aweek's wages for the prison workers. He wrote that the brothelwas not used by the SS soldiers who had a separate facility, butwas accessible to all the prisoners except the Jews. Click onthe link below to see a picture from the Museum exhibit showinga prisoner in front of a barrack building or click on the pictureabove to continue the Virtual Tour.