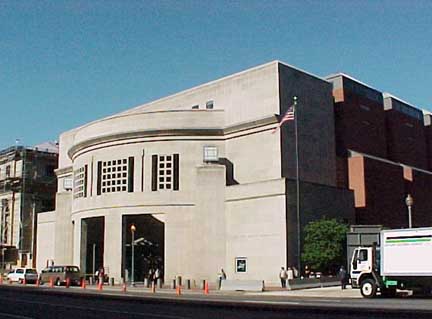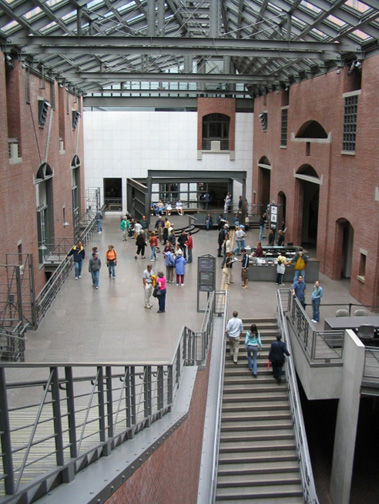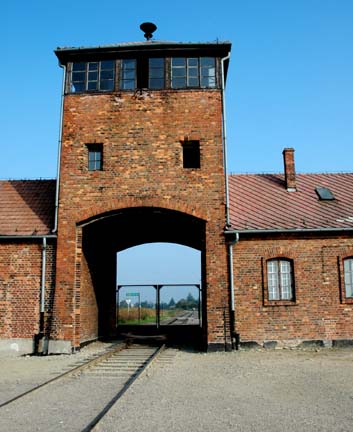Interior of U.S. Holocaust Memorial MuseumOn the first day of my visit to the United States Holocaust Memorial Museum in Washington, DC in April 2000, I entered the building from the main entrance on 14th street, shown in the photo below. There are two doors and two X-ray machines, so the line moved quickly when the doors opened at 10 a.m.  Just inside the door at the 14th Street entrance, on the wall to the left, is a quotation from a speech made by Bill Clinton at the opening of the museum on April 22, 1993. Beneath it are two wide benches with cushions covered in gray cloth. Gray is the predominant color inside the museum, which is decorated to look like a very drab prison. The wall just inside the entrance is curved, a continuation of the half circle on the outside of the building. On the next two floors, a pie-shaped section of this circle forms rest stops with more gray covered benches. The elevator to the fifth-floor research library is right next to the benches, and the door to the museum shop is near the elevator. If you plan to use the fifth-floor library, be advised that there are surveillance cameras and you must surrender all purses and backpacks at the door. Continuing around the curved wall, you see the flags of the 20 divisions of American soldiers who liberated the Nazi concentration camps. Upstairs in the permanent exhibit, the word "encountered" is used, but here the word is "liberated," even though some of the camps had already been abandoned before the Americans arrived, and the Germans surrendered the rest without a fight. When I visited in 2000, the divisions that liberated the camps were not named and there was no mention of the Third Army, commanded by General George Patton, although most of these divisions were part of the Third Army or the Seventh Army. Patton has been relegated to the doghouse of American history because he became pro-German as soon as the ink was dry on the surrender signed by Admiral Dönitz and General Eisenhower, and in August 1945, he wrote in a letter to his wife that "the Germans are the only decent people left in Europe." Past the flags, I walked straight ahead down a hallway which has an array of overhead lights enclosed in a metal mesh covering. Could this wire mesh be symbolic of the columns in the gas chambers at Auschwitz-Birkenau into which the Zyklon B gas pellets were poured? The walls are painted battleship gray. The floor is mauve marble. In a building that is not intended to convey the impression of beauty, the hallway light fixture is the only attractive design feature. The three elevators to the permanent exhibit are the first thing you see as you walk down the hallway. Past the elevators, is the coat-check room where wheelchairs are available. The next room is the Donors Lounge where the names of museum benefactors are displayed on three brick walls. There are gray-covered benches here also. Two touch-screen computers are available with a database of the names of all the donors. A nearby desk on the main floor of the museum is set up to receive donations. For those who come in from the 15th street entrance, the desk for registered groups is the first thing you see. On the black marble wall to the left is a quotation: "All men are created equal...they are endowed by their creator with certain inalienable rights; ...among these are life, liberty and the pursuit of happiness. Declaration of Independence." The author of these words, Thomas Jefferson, is not mentioned. An interior window, on the same wall with the Declaration of Independence quote, looks down on the Concourse, which is the basement level of the building. On the opposite wall, to the right of the entrance, is a quotation from George Washington: "The government of the United States...gives to bigotry no sanction, to persecution no assistance. George Washington August 17, 1790" The interior of the museum was planned to integrate the architectural design with the exhibits. The Hall of Witness, as the main floor is called, is a huge atrium with a skylight that is four stories high. The huge skylight was deliberately designed to be off center and skewed, so as to convey to the visitor the impression that he has entered a world of madness where nothing makes sense. Likewise, the stairs were deliberately designed so that they are not at right angles to the wall. The whole effect suggests chaos and disorder, and gives the viewer an idea of what the victims experienced emotionally.  A lighted glass stripe cuts across the floor of the Hall of Witness, but it is at a slight angle, as is everything in the room. Nothing is lined up straight with the walls; everything is out of kilter so you get the subtle suggestion that something is not quite right here. The stairs to the second floor, at one end of the Hall of Witness, look like a ladder in a picture which appears to be smaller at the top. At the top of the stairs is a gentle arch which is an exact duplicate of the arch over the doorway of the brick gatehouse, through which the trains rolled into the death camp at Birkenau in Poland.  A black marble wall at one end of the Hall has a simple inscription from the Bible: "You are my witnesses. Isaiah 43:10" At the other end of the Hall of Witness, stairs lead to the basement level, called the Concourse. On this level, there is the Meyerhoff Theatre in the hexagonal space below the Hall of Remembrance. There is also a smaller theater called the Rubinstein Auditorium, which shows a film that one should see before going upstairs to the permanent exhibit. A wall of Remembrance, called the Children's Tile Wall, is also on this level. The wall has more than 3,000 tiles which form a memorial to the 1.5 million Jewish children who died in the Holocaust. Special Exhibits, which change periodically, are displayed in the Kimmel-Rowan Exhibition Gallery on the Concourse level. There are also classrooms and rest rooms on this floor. The permanent exhibits begin on the Fourth Floor and continue down to the Third Floor, then down to the Second Floor where there is an exit into the Hall of Remembrance. The Wexler Learning Center is located on the second floor in the four towers on the north side of the building. Exhibits in MuseumDaniel's StoryHall of RemembranceIntroductionExterior of the MuseumBack to Index of the MuseumHomeThis page was last updated on September 7, 2009 |