Reconstructed Auschwitz Gas
Chamber
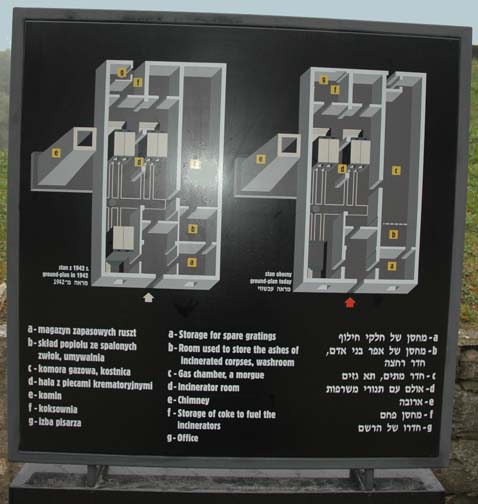 Poster shows diagram
of Krema I building
Poster shows diagram
of Krema I building
The photo above shows a poster, which
is located outside the gas chamber building in the Auschwitz
main camp. On the left, the poster depicts the layout of the
gas chamber building as it originally looked and on the right,
the way it looked after the gas chamber was reconstructed in
1947.
The gas chamber room was originally used
as a morgue to store corpses prior to cremation in the ovens.
According to the model on the poster, neither the gas chamber
nor the morgue included the area where a washroom was once located.
This means that the victims had to go through two small rooms
to get to the gas chamber, and that neither the morgue, nor the
gas chamber, had a floor drain since the only drain that can
be seen today is in the washroom area of the reconstructed gas
chamber. The gas chamber, as seen by tourists today, includes
the area of the former washroom.
When the building was converted into
an air raid shelter in September 1944, a new door was cut into
the gas chamber room, as shown on the right hand side of the
poster.
During the time that the building was
used as an air raid shelter, the morgue room was divided into
four small rooms. During the reconstruction in 1947, the walls
of the small rooms in the morgue were removed, along with the
wall of the small washroom. The washroom is designated by the
letter b on the poster shown in the photo above. The wall of
the washroom is shown as a dotted line in the diagram on the
right, which shows the gas chamber the way it looks today.
The red arrow marks the present tourist
entrance, which is the entrance through which the victims entered.
The victims had to first walk through a small room which the
poster says was a room for "storage for spare gratings"
at that time. When the building was used as a morgue, this same
room was used as a "laying out room."
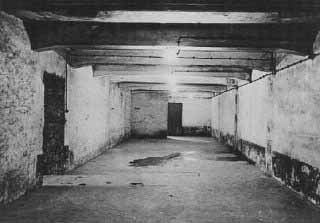 Old photo of Auschwitz
gas chamber
Photo Credit: US Holocaust
Memorial Museum
Old photo of Auschwitz
gas chamber
Photo Credit: US Holocaust
Memorial Museum
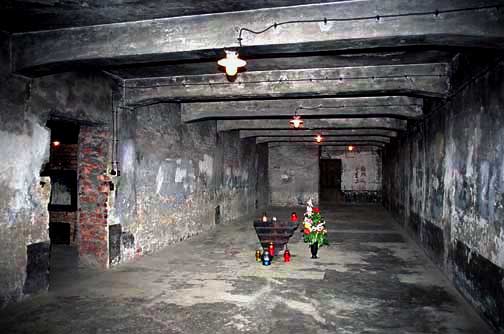 Auschwitz gas chamber,
October 2005
Auschwitz gas chamber,
October 2005
The color photo above, taken in 2005, shows the same view of the gas chamber as the old black and white photo, which was taken immediately after Auschwitz was liberated in January 1945, according to the US Holocaust Memorial Museum. Notice that the doorway into the oven room, which was moved during the reconstruction, appears to be in the same spot in both photos, and the walls of the small rooms in the air raid shelter have already been removed, which indicates that the old photo was taken in 1947 after the reconstruction of the gas chamber. For years, the staff at the Auschwitz Museum tried to pass the reconstructed gas chamber off as original.
According to Franciszek Piper, the director
of the Auschwitz Museum, the size of the Krema I gas chamber
in the main camp was 78.2 square meters, not including the washroom
area. The section of the gas chamber, that was formerly the washroom,
is shown in the photo below. The washroom area has the only floor
drain that can be seen today.
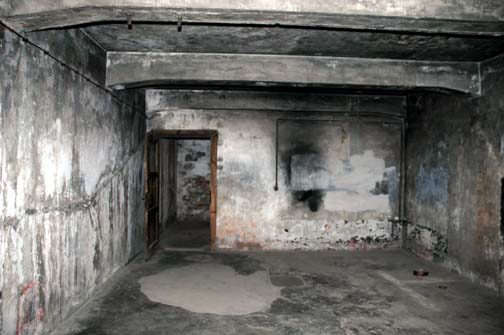 On the left is the
tourist entrance door into the gas chamber as it looks today
On the left is the
tourist entrance door into the gas chamber as it looks today
The door on the left in the photo above
is the tourist entrance door into the reconstructed gas chamber;
this door was originally the door into a washroom. Against the
wall on the right-hand side, you can see marks on the floor which
indicate where partitions were placed around two toilets, that
were back to back. Just to the right of the large white spot
on the floor is a square floor drain that has a cover over it.
The floor drain, which is now closed
up, is in the middle of the former washroom, close to the wall
on which the entrance door is located. A close-up of the drain
is shown in the photo below. Directly in line with the floor
drain is one of the drain holes for a toilet; the location of
the toilets indicate that the floor drain was connected to a
sewer line.
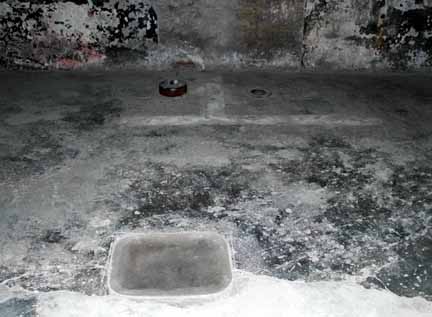 Floor drain in former
washroom is in the foreground
Floor drain in former
washroom is in the foreground
The photo below shows where two toilets
were placed back to back, just in front of the wall. The T-shaped
outline on the floor indicates where the walls around the toilets
were removed when the air raid shelter was converted back to
a gas chamber in 1947.
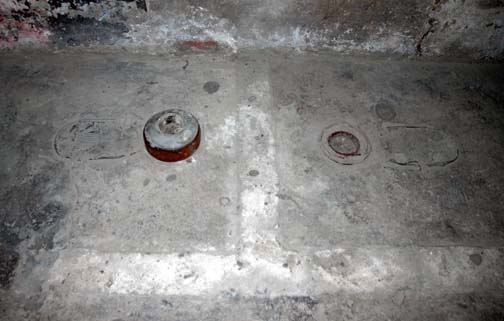
Floor drains for two
toilets in former washroom
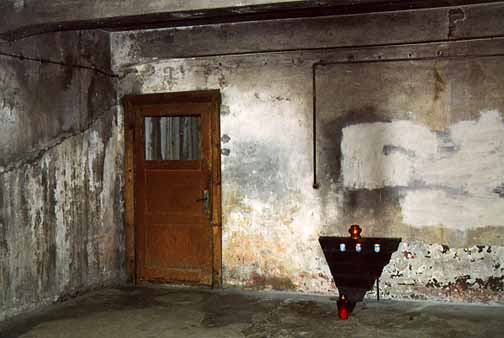 1998 photo of door
through which the victims entered
1998 photo of door
through which the victims entered
The photo above, which shows the entrance
door into the former washroom, was taken in 1998. This is an
ordinary wooden door with a glass panel. According to the poster
shown at the top of this page, the washroom area was not included
in the gas chamber, so this was the door into the washroom. However,
on my guided tour in 1998, I was told that this was the back
door of the gas chamber. When I asked the guide how the victims
were prevented from breaking the glass in this door, she said
that an SS man stood outside, ready to shoot anyone who attempted
to escape from the gas chamber.
Notice that there are no flowers and
very few candles in the candle holder, shown in the photo above.
This reflects the fact that there were few visitors back then.
In 1998, tourists were not told that the gas chamber was a reconstruction,
unless they asked.
This page was last updated on February
19, 2008
|