Interior of Auschwitz Gas Chamber
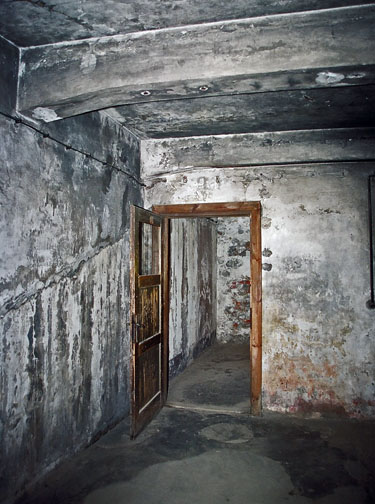
Entrance door into
Krema I gas chamber at Auschwitz
The photo above shows the door through
which visitors enter the gas chamber in the main Auschwitz camp.
This door, which has a glass panel on the top, was originally
the door into a washroom which is shown in the foreground. The
room in the background of the photo is the "laying out room"
which was used as an autopsy room when the gas chamber was originally
used as a morgue. The victims entered the washroom and then proceeded
into the gas chamber through another door which is no longer
there. When the gas chamber was reconstructed by the Soviet Union
in 1947, the washroom was included in the gas chamber.
The photo below shows the first view
of the gas chamber that visitors see after entering through the
door shown in the photo above. On the ceiling on the left hand
side, one can see the edge of one of the holes through which
the gas pellets were poured into the room.
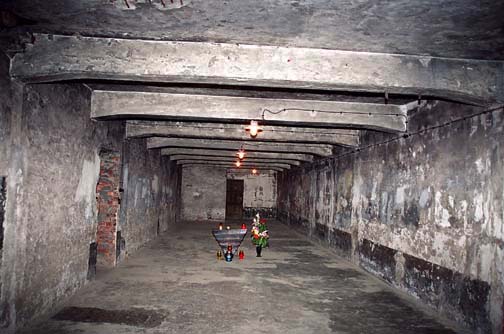 Gas chamber in Auschwitz
main camp, looking toward air raid shelter entrance
Gas chamber in Auschwitz
main camp, looking toward air raid shelter entrance
In the center of the background of the
photo above is the wooden door through which tourists entered
in 1998. Before the Auschwitz Museum admitted that the gas chamber
in the main camp is a reconstruction, visitors were told by their
tour guides that this was the entrance used by the victims.
In the photo above, the wooden door is
in the open position; to the left of the door is the wall of
a tiny vestibule, which has a door to the outside. The outside
door and the wooden door were added when the room was converted
into an air raid shelter in 1944.
On the left side of the photo above is
the open doorway into the oven room. This doorway was cut when
the gas chamber was reconstructed; the original doorway was a
few feet to the left. Notice that the doorway has no doorframe,
and no marks where a doorframe was removed.
The colors in the photo above, and in
the photo below, are an accurate representation of what the gas
chamber actually looks like. I resisted the urge to add some
warmth to the colors to make the photo more artistic. The gas
chamber looks cold, hard, gray and creepy.
According to my 1998 tour guide, the
gas chamber room was disguised as a shower room when it was used
for gassing people, but there are no shower heads or water pipes
on the ceiling now and I could not find the marks which indicate
where they were removed. The walls of the gas chamber room are
covered with stucco and there are patches of blue paint on the
wall, but no deep blue stains left by Zyklon-B, as in the gas
chambers at Majdanek.
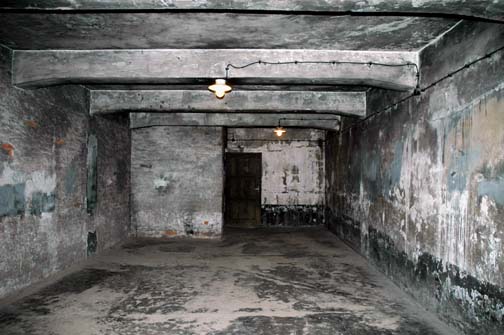 Inside the gas chamber
at the main Auschwitz camp
Inside the gas chamber
at the main Auschwitz camp
When the original gas chamber was converted
into a bomb shelter, it was divided into four small rooms. This
means that the gas chamber, as it looks today, consisted of five
small rooms, including a washroom, when it was used as a bomb
shelter.
In the foreground of the photo below,
there is a mark on the floor which looks like where the wall
of one of the small rooms of the air raid shelter was removed
when the gas chamber was reconstructed. On the wall on the left
side, you can see the marks where the walls of the small rooms
of the air raid shelter were removed. This photo is looking toward
the door where the victims entered the gas chamber. Note the
doorway into the oven room on the right-hand side.
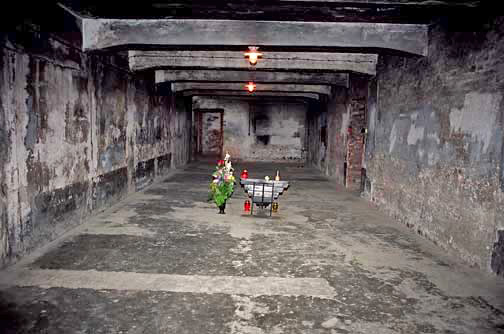 2005 photo of gas chamber,
looking toward victims' entrance
2005 photo of gas chamber,
looking toward victims' entrance
When the gas chamber room, shown in the
photo above, was used as a morgue, it must have had a floor drain
so that the room could be cleaned with water. The only drain
that I saw on my two visits to Auschwitz, and the only one that
is visible in any of my photographs, is the large floor drain
at the far end of the room, near the door from the "laying
out" room into the former wash room.
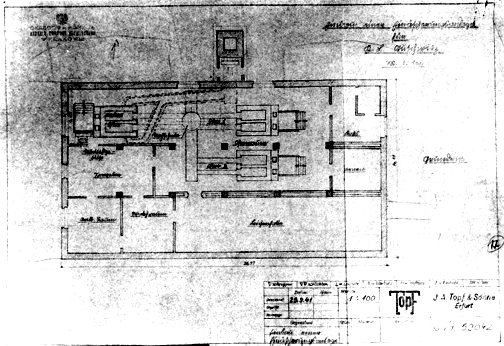 Original blueprint
of Auschwitz I gas chamber building
Original blueprint
of Auschwitz I gas chamber building
According to the original blueprint of
the building, the wash room was a separate room from the morgue.
When the morgue was converted into a gas chamber, the victims
had to go through a door into the "laying out" room
or a door from the vestibule into the wash room to enter the
gas chamber. This means that the gas chamber had no floor drain
and no way to clean the room, according to the Auschwitz Museum.
However, Fred Leuchter wrote the following
in his infamous Report, after examining the gas chamber in Februrary
1988:
We had, by this time, obtained blueprints
of the alleged gas-chamber facility and were able to follow the
structural changes back to the dates in question. We also verified
the existence of the floor drain for the periods of alleged gas
chamber usage.
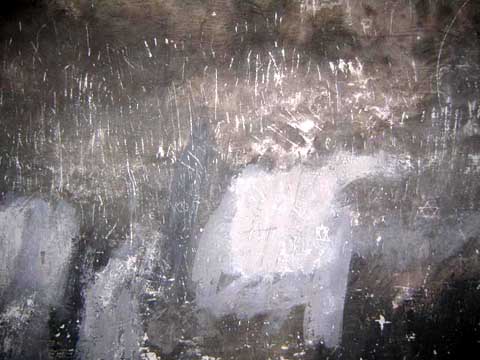 Close-up shows fingernail
scratches on the gas chamber wall, Jan. 12, 2004
Photo Credit: Simon
Robertson
Close-up shows fingernail
scratches on the gas chamber wall, Jan. 12, 2004
Photo Credit: Simon
Robertson
For over fifty years, visitors were told
that the reconstructed gas chamber was in its original state.
On my 1998 visit to Auschwitz, I was led to believe that what
I was seeing was the original gas chamber, complete with two
wooden doors that both opened inward, a large floor drain, and
drains for two toilets.
YouTube video of the Leuchter
Report - Part 1
YouTube video of the Leuchter
Report - Part 2
This page was last updated on June 1,
2009
|