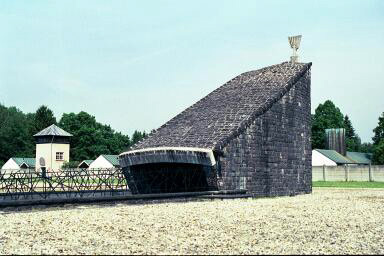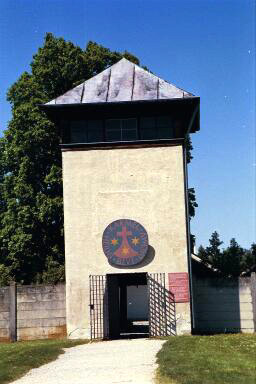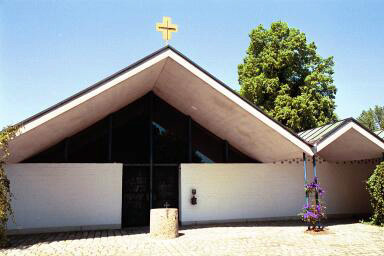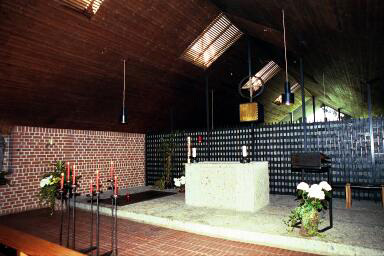Catholic Carmelite Convent at DachauThe Carmelite Convent, called Karmel Heilig-Blut, was designed by Josef Wiedemann, the same architect who designed the Catholic Church and its bell tower. The foundation stone was laid by Dr. Johannes Neuhäusler, a former inmate in the camp, at a ceremony on April 28, 1963. The spot where the convent was built was formerly a pond that was filled with gravel when the Nazis rebuilt the camp in 1937. Construction started in August 1963 and the finished convent was dedicated on November 22, 1964. The convent, located just outside the north wall of the Memorial Site at Dachau, presents an intriguing sight because of its buildings with roof lines resembling those of the barracks in the former camp, as the first photograph below shows. The convent grounds are quite large, although not much is visible from inside the Memorial Site. There are 21 buildings, shaped like concentration camp barracks, where the 21 residents of the convent live. The Convent complex includes a church. One of the three church bells is from Stadelheim prison, the place from which some of the first political prisoners were transferred to the Dachau camp when it opened on March 22, 1933. This bell sounded the death knell for German anti-Nazi resistance fighters in an organization called the White Rose, who were executed for treason at Stadelheim. The idea of having a convent at a former concentration camp is not unique to Dachau. In 1984, Carmelite nuns opened a convent just outside the main camp at Auschwitz, in a building formerly used by the SS as a theater, until they were forced to move because of Jewish protests. There have also been protests about the Carmelite Convent at Dachau. As the second photograph below shows, the Jewish Memorial stands very close to the convent and the small gold cross on top of the convent Church can be seen by Jewish visitors who come there to pray. 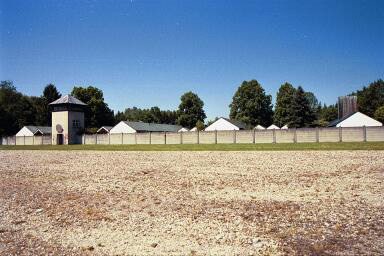
|
