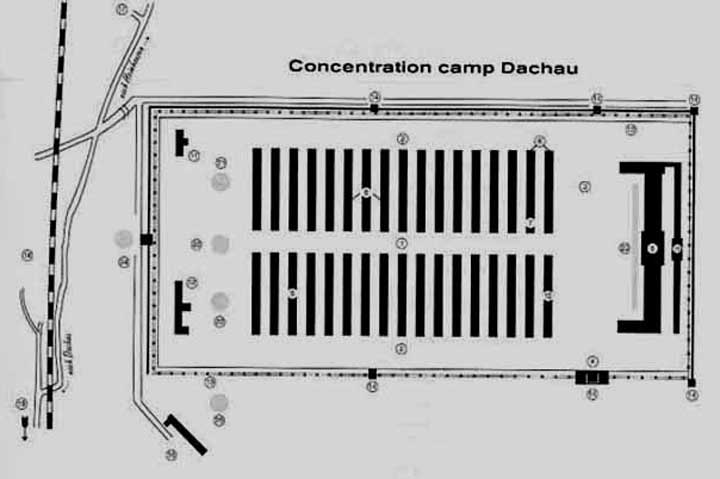
Click inside the map above to continue theVirtual Tour or click on one of the links below to see aerialviews of the camp.
Aerial Viewof Memorial Site at former Dachau Concentration Camp
Aerial Viewof Dachau Concentration Camp
(The top of this map does not represent trueNorth. Check the previous map of the town of Dachau to see thetrue orientation of this camp map, or click on the link to thesecond aerial view to see a picture of the camp with the top ofthe picture pointing north.)
1. The Lagerstrasse (main camp road).
2. The Wohnbaracken (barracks) There were 15barracks buildings on each side of the main road. Each barrackor block had a number. There were two infirmary barracks, a canteenand a workshop barrack.
3. The Appellplatz (roll call square) whereprisoners had to assemble each morning and evening.
4. The Jourhaus or Gate house, the only entranceinto the camp when it was in operation. Now the present-day entranceto the Memorial Site is through a space where the fence has beentaken down, located at the top right hand corner of this map.
5. The Wirtschaftsgebaude (now the museum)contained the kitchen, laundry, storage rooms for prisoners' clothingand personal belongings, and the notorious shower baths wherethe SS would punish prisoners by flogging and hanging them atthe stake.
6. The Rivierbaracken (infirmary barracks)were located initially on the right hand side of the Lagerstrasse.An alarming increase in disease and epidemics necessitated theextension of the infirmary from two to thirteen barracks after1939.
The experimental station of Dr. Rascher wasset up in Block 5 where high pressure and exposure experimentswere practiced on defenseless prisoners. Professor Schilling hadprisoners infected with malaria. Bio-chemical experiments werealso carried out in Dachau. Many of these medical experimentsresulted in death.
7. The Totenkkammer (morgue) was permanentlycrammed with corpses.
8. The Starfblocke (penal barracks) were usedto isolate so-called second timers who had been arrested againafter their previous release from the camp upon completion oftheir sentence. They were earmarked by the SS and the Gestapofor especially severe treatment.
9. Block 26, the Priesterblock (Catholic priests'block)
10. The Kantine (canteen) [According to Dachausurvivor Nerin E. Gun, the prisoners were paid two marks per weekin script which they could use to buy items from the canteen.]
11. The Desinfektionsbaracke (disinfectionbarrack)
12. The Lagergartnerei (camp market garden)
13. The Graben (ditch), the Stacheldrahthindernis(electric fence) and the Lagermauer (wall surrounding the camp)
14. Strip of grass in front of the ditch. [TheSS guards were authorized to shoot anyone who stepped on thisgrass.]
15. Behind the administration building wasthe Lagerarrest (camp prison). Flogging, punishment at the stakeand executions were carried out in the yard of this building.
16. Krematorium (crematorium) which was calledBarrack X. Upon orders of the SS Economic Administration MainOffice in Berlin, a gas chamber was installed in Barrack X. Thisgas chamber, disguised as a shower room, was never used. The prisonersselected for "gassing" were transported from Dachauto the Hartheim Castle, near Linz, Austria or to other camps.In Hartheim alone, 3,166 prisoners were gassed between January1942 and November 1944.
17. SS Schiessplatz (rifle range) where approximately6,000 Russian prisoners of war were executed.
18. The Leitenberg where 7,500 prisoners fromall European nations, who died shortly before their liberation,were buried.
19. The Waldfriedhof (cemetery of the townof Dachau) where the last 1230 prisoners who died in the concentrationcamp of Dachau were buried.
20. The Catholic Chapel, named Todesangst ChristiKapelle (Christ in Agony), built in 1960
21. The Jewish Memorial Temple built in 1965
22. The Protestant Memorial Church, built in1965
23. International Memorial, built in 1968
24. Carmelite convent, built in 1964
25. Russian Orthodox chapel, built in 1995
This map and the description of the buildingsis from the Museum Guidebook.