Tour of Sachsenhausen Memorial Site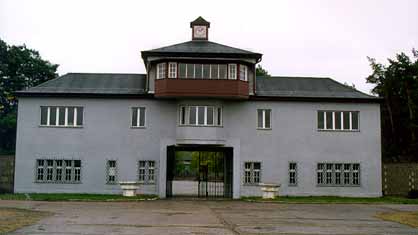 To your left, as you face the main Museum building at the end of the entrance path, is the gate house which is the original entrance into the prisoners' area of the camp. As you walk through the iron gate of the gate house, which is shown in the photograph above, you immediately see, directly in front of you, a view of the Monument to the Anti-Fascist Martyrs. In the photo below, the monument is partially obscured by two trees on either side. On the entrance gate are the German words "Arbeit Macht Frei." Translated into English, this means "Work will set you free" or "Work liberates." 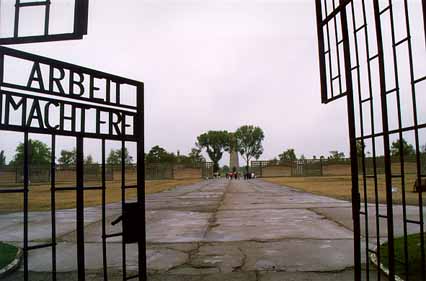 According to Rudolf Höss, who was an adjutant at Sachsenhausen before he became the first Commandant of Auschwitz, "Arbeit Macht Frei" meams that works liberates one in the spiritual sense. Höss was himself a prisoner at one time and he complained about having to sit all alone in a prison cell without having any work to occupy his time. When Höss was transferred to Auschwitz, he had this same slogan put over the entrance gate to the Auschwitz main camp, called Auschwitz I. When the Sachsenhausen camp was turned into a Communist prison for German citizens, the Arbeit Macht Frei sign was removed and the prisoners did not work. Immediately in front of the gate house is the roll call area (Appellplatz), which is shown in the center of the photograph above. According to a museum pamphlet, the SS constructed a shoe testing track here in 1940 where prisoners of the penal commando had to test the soles of army boots by marching for days. The civilian director of the shoe-testing operation was Ernst Brennscheidt, who was sentenced to 15 years of forced labor after he was convicted of Crimes against Humanity by a Soviet Union Military Tribunal in October 1947. The original Sachsenhausen concentration camp was designed by 29-year-old architect SS-Untersturmführer Bernhard Kuiper in the shape of an isoceles triangle, or pyramid, with the apex of the triangle at the rear of the camp and the two equal sides of the triangle forming the side boundaries of the camp. The gate house was located at the base of the triangle in such a way that the machine guns in the guard tower on the top of the building could cover the whole camp.  The wooden barracks were built in a semi-circle around the Appellplatz, as shown in two of the photographs below. All of these wooden buildings were torn down when the Soviet Union finally closed their prison for German citizens in March 1950, but the location of the barracks is indicated by a semi-circular wall which has been built to follow the line where the first row of buildings once stood. The photograph directly above is an aerial photo of the whole camp, taken in 1992. 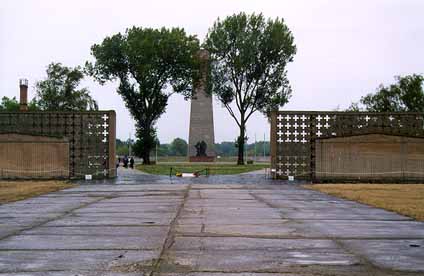 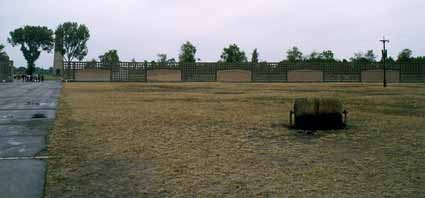 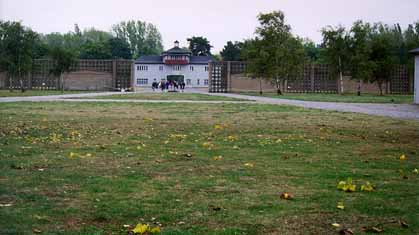 Continue TourCommunist camp for German PrisonersCamp MuseumsTable of ContentsHome |