Catholic Carmelite Convent at Dachau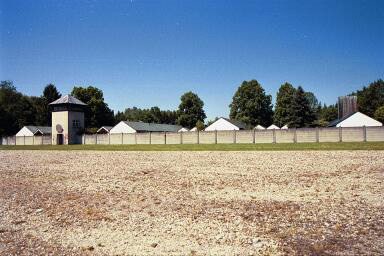 The Carmelite Convent, called Karmel Heilig-Blut, was designed by Josef Wiedemann, the same architect who designed the Catholic Church and its bell tower. The foundation stone was laid by Dr. Johannes Neuhäusler, a former inmate in the camp, at a ceremony on April 28, 1963. The spot where the convent was built was formerly a pond that was filled with gravel when the Nazis rebuilt the camp in 1937. Construction started in August 1963 and the finished convent was dedicated on November 22, 1964. The convent, located just outside the north wall of the Memorial Site at Dachau, presents an intriguing sight because of its buildings with roof lines resembling those of the barracks in the former camp, as the photograph above shows. The convent grounds are quite large, although not much is visible from inside the Memorial Site. There are 21 buildings, shaped like concentration camp barracks, where the 21 residents of the convent live. The Convent complex includes a church. One of the three church bells is from Stadelheim prison, the place from which some of the first political prisoners were transferred to the Dachau camp when it opened on March 22, 1933. This bell sounded the death knell for German anti-Nazi resistance fighters in an organization called the White Rose, who were executed for treason at Stadelheim. The idea of having a convent at a former concentration camp is not unique to Dachau. In 1984, Carmelite nuns opened a convent just outside the main camp at Auschwitz, in a building formerly used by the SS as a theater, until they were forced to move because of Jewish protests. There have also been protests about the Carmelite Convent at Dachau. As shown in the photo below, the Convent church has a small cross over the entrance, which is offensive to Jews who come to visit the Dachau Memorial site. 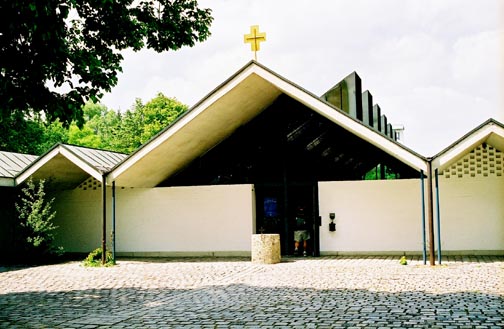 As the photograph below shows, the Jewish Memorial, which was built in 1967, stands very close to the convent; the small gold cross on top of the convent Church can be seen by Jewish visitors who come there to pray. 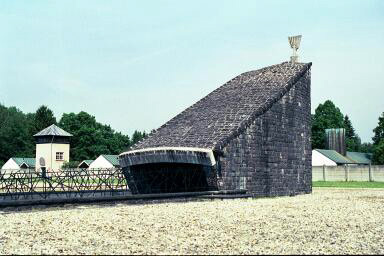 The entrance to the convent church is through one of the original guard towers which was still standing in 1960 when the Catholic Church of the Mortal Agony of Christ was dedicated. This guard tower has been remodeled, as shown in the photograph directly below. When the camp was in operation, the only doors into the guard towers were from outside the camp. 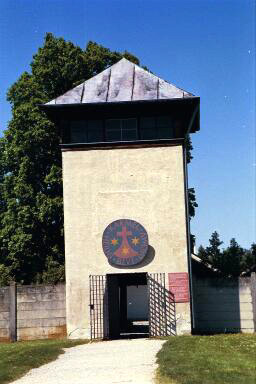 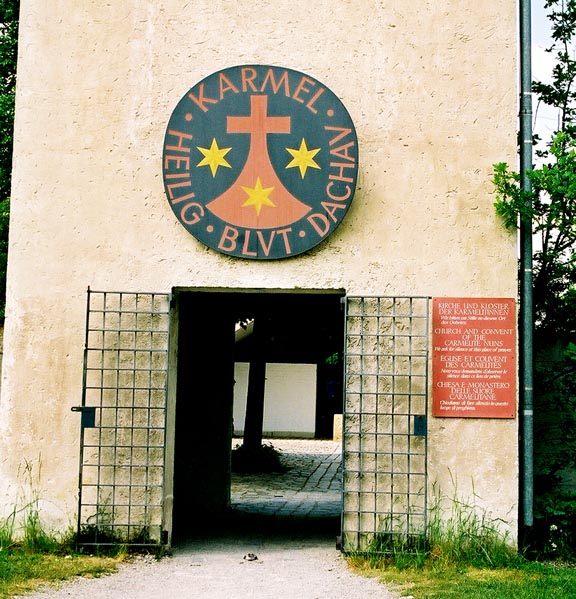 After entering through the guard tower, shown in the two photos above, visitors see a small courtyard surrounded on three sides by the convent church and two of the barrack style buildings. In the photograph below you can see the front of the church on the north side of the courtyard with one of the buildings with a barrack roof line at the right. Even the church has the same pitched roof as the other buildings and continues the concentration camp architectural theme. The two buildings, which flank the church and form two sides of the courtyard, have covered verandas. The building on the left, not shown here, has a glass case on the wall where the purple robe worn by Bishop Johannes Neuhäusler is displayed along with other religious artifacts. Dr. Neuhäusler, a former inmate in the Dachau camp, headed the projects to build both the convent and the Church of the Mortal Agony of Christ. 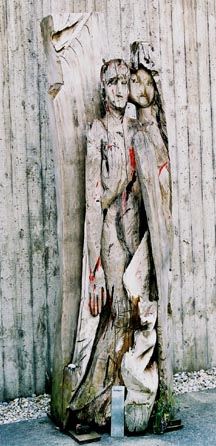 The photograph below shows the interior of the church. Instead of the usual stained glass windows typically found in Catholic churches, the convent church is lit by sky lights. The grave of Dr. Neuhäusler, who died on December 14, 1973, can be seen beside the small white altar. 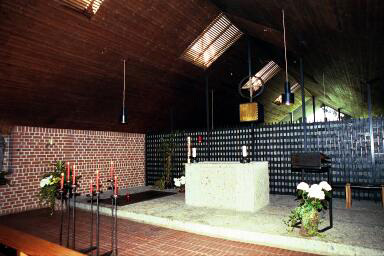 Russian Orthodox ChurchBack to Memorial SiteBack to Table of ContentsHome |