Barracks at Dachau concentration camp"At first, especially during the period before the war, an SS blockleader was in charge of each block. Later, however, one man had to take charge of several barracks and blocks. In each block, one of the prisoners, called the "block senior", was put in charge. He was responsible to the SS man. The "apartment senior," the block secretary, the barber and the manager of the canteen were in turn responsible to the "block senior." Dr. Johannes Neuhäusler, Auxiliary Bishop of Munich, quoted from What Was It Like in the Concentration Camp at Dachau? 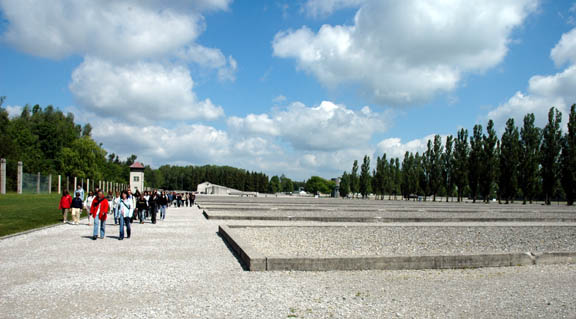 In the first few years, after the Dachau concentration camp opened in March 1933, the prisoners were housed in the factory buildings of the former gunpowder and munitions plant, on the grounds of which the camp was located. In 1936, a construction project was started to build an entirely new camp. This was to be the "model camp" for two new concentration camps soon to be built at Buchenwald and Sachsenhausen. The prisoners were forced to do the construction work themselves. Thirty-four new wooden buildings were built in two rows of 17 each, on both sides of a main camp road (Lagerstrasse) which ran north and south between the two rows of buildings. A line of evenly-spaced poplar trees was planted on each side of the road in 1937. The original trees were cut down in 1964 and the trees you see today were planted in the 1980ies. The photo below shows Tower B on the left and the Protestant church in the center of the background. Beds of gravel show the location of the former barracks. 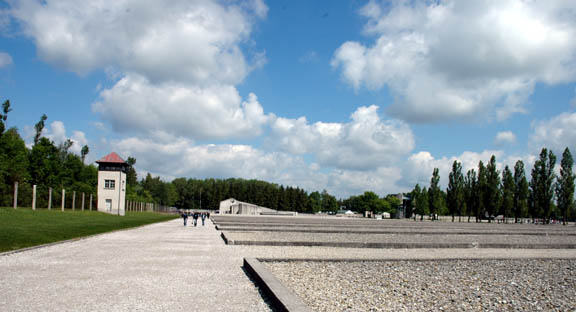 In 1964, all the barracks buildings were torn down because the cost of maintaining them would have been too high and the dilapidated wooden buildings would have spoiled the appearance of the present Memorial Site, which is predominantly a vast field of gravel with memorials and monuments at each end. The photograph above shows 15 rectangular beds of gravel which denote the former locations of even-numbered barracks, 2 to 30, on the west side of the camp. There are 15 more odd-numbered beds of gravel on the other side, numbered 1 to 29. The first four buildings, nearest to the administration building, were designated with the letters B and C on the west side and the letters D and E on the east side. Building A was the gate house. In 1965, there were two barracks reconstructed on the sites of buildings B and D. Gravel-filled rectangles denote the locations of buildings C and E. The two reconstructed barracks now stand at the edge of the former roll-call square where the prisoners had to line up each morning and evening to be counted. The photograph below shows these two barracks, one on each side of the tree-lined main road. The barrack on the left side of the photograph has a new exhibit which was opened in 2003. The second building is furnished with bunks and tables and is supposed to look the way the barracks did during the years before the camp became over crowded. The second photograph below shows the gatehouse, which was the entrance into the camp, with the reconstructed barrack that now stands where the camp canteen once stood. 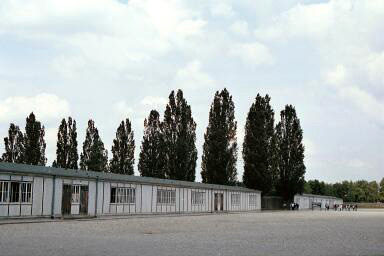 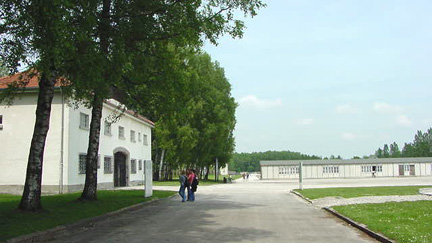 Thirty of these wooden buildings, which were all the same size and shape, were used as barracks (Wohnbaracken) where the prisoners lived. Each building was called a block. Blocks B and D were located where the reconstructed barracks now stand. Block B was the camp canteen (Kantine) where the prisoners could buy cigarettes and extra food with the camp money they earned for their labor or with money that they were allowed to receive from friends and family outside the camp. Behind this building was Block C, where the camp library was located. Here prisoners were allowed to borrow books by Jewish and Communist authors that were banned in Germany. Buildings D and E were used for the infirmary (Revierbaracken) where sick prisoners were quartered. Part of building E was set aside for the morgue (Totenkammer). Later, the infirmary had to be expanded to include three more barrack buildings as epidemics spread from Poland to the camps in Germany. Barrack 9 was designated as the quarantine barrack where newcomers had to stay for a few weeks. By the time the American liberators arrived, Blocks 1 through 11 were being used for sick prisoners as a typhus epidemic raged through the camp. The photograph below shows the end of the reconstructed barrack on the left in the picture above. Behind this building, there are 15 beds of gravel which represent the locations where the barracks formerly stood and one more rectangle for building C. The concrete rectangles are not the foundations of the buildings that were torn down. At the far end, on the left side, you can see the gray concrete building that is the Protestant Church of Reconciliation. A camp greenhouse (Lagergärtnerei) formerly stood in the spot where the church was built. Behind the other reconstructed barrack is another field with 15 beds of gravel for the barracks and one for Block E, one of the original infirmary buildings. Thirty of the beds of gravel have a number on a concrete marker at the end nearest the road. Blocks 2 and 4 were for German prisoners in the camp. The priests were housed in blocks 26 and 28 (Priesterblock) at the northern end of the camp. Block 30 was for the invalids who couldn't work. Blocks 15, 17 and 19 on the east side were the punishment blocks (Strafblöcke) where the prisoners, who had been arrested for the second time after being previously released, were housed. Block 15 was reserved for the Jews who were kept isolated from the other prisoners. The punishment blocks were separated from the other barracks by barbed wire. These prisoners were not allowed to use the canteen, the library or the camp brothel. 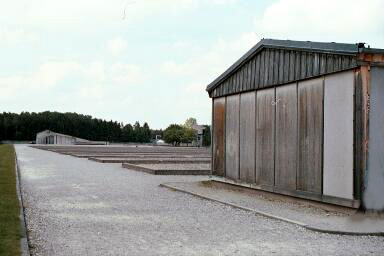 When the concentration camp was in operation, the barrack buildings were painted green and there were flower beds at both ends of each building. All the buildings were precisely laid out at right angles to each other, and all electrical wires were underground. The main camp road was covered with gravel which the prisoners had to keep smooth by pulling a heavy roller across it. In the winter, all the snow had to be removed from the camp by the prisoners and hauled to the Würm river on the west side of the camp. Each barrack was divided into two compartments, each with its own door. The first photograph below shows the doors into one of the reconstructed barracks. The original barracks did not have unpainted doors like the reconstruction and the doors were not side by side like they are here. 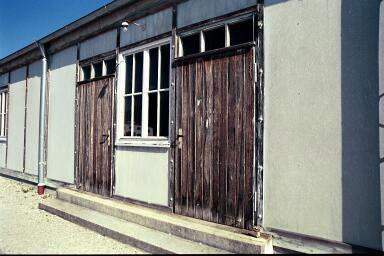 Interior of reconstructed barracksBack to Dachau Concentration CampBack to Table of ContentsBack to Dachau indexHome |