Exterior of Dachau gas chamber"Inside as well as outside were gas chambers with adjacent crematory ovens. Sid Olsen of Time Magazine, Walter Riddler of the St. Paul Dispatch and I followed a fresh trail of blood into the brick building with a huge smokestack. Almost 100 naked bodies were stacked neatly in the barren room with cement floors. They had come from a room on the left marked "brausebad" for "shower bath." From the story in the News York Times, April 30, 1945 by Associated Press War Writer, Howard Cowan 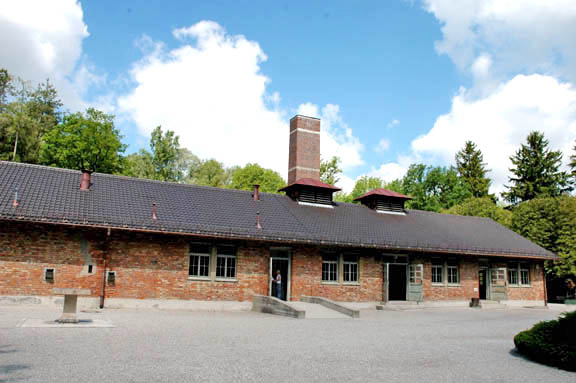 The new crematorium building, called Baracke X, contains five crematory ovens, a homicidal gas chamber disguised as a shower room, and four disinfection gas chambers used for delousing clothing. In the photograph above, the outside wall of the gas chamber is in the section of the building directly behind the recently-added round white table, which has a commemorative plaque on the top of it. The gas chamber is the only room in the building which has no windows. To the right of the gas chamber is a mortuary room where bodies were customarily stored, awaiting cremation. The single door to the left of the mortuary room leads to a small vestibule between the mortuary and the crematorium. The wheel chair ramp in front of this door was added at a later time. The double doors open into the crematory room where there are five ovens for burning corpses. The windows on either side of the double doors are the windows of the crematory room. The last room on the right is another morgue room; it was probably used as the autopsy room in the early days of the camp. The photograph below shows the south end of the crematorium building which is the area to the left of the gas chamber in the photograph above. The double doors, shown in the center of the photograph below, open into a small vestibule. To the right of the vestibule is the door into the waiting room. Behind the vestibule wall is another small room which has an interior window that looks into the waiting room. The room next to the waiting room is the undressing room which has a door into the gas chamber. 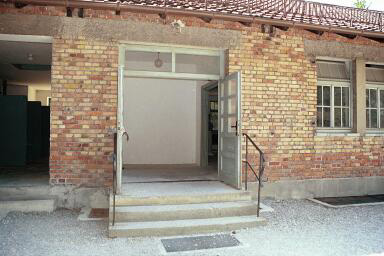 On the far left in the photograph above is the open-air hallway where the doors to the 4 disinfection chambers are located. The photograph below shows the vent pipes on the roof. There is one vent pipe directly over the gas chamber which is the room right behind the white table. Another vent pipe is over the vestibule next to the oven room. The tall chimney of the crematorium can be seen in the second photograph below. Note that the crematorium has 2 large vents over it. 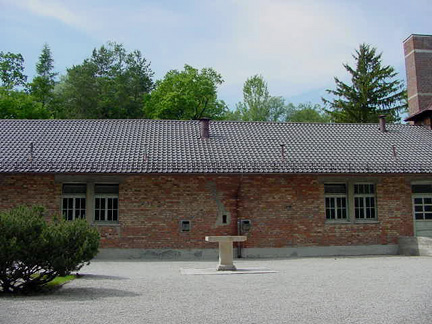 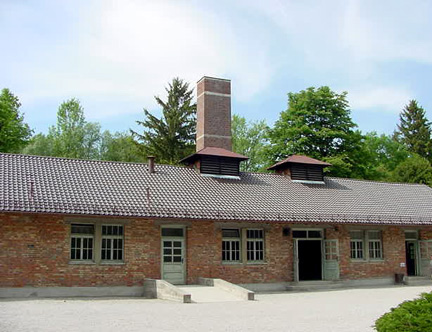 Prisoners were executed on a gallows located near the south end of the new crematorium. The photograph below shows a memorial stone on the site of the gallows. This stone is located behind the shrubbery shown on the left in one of the photos above. 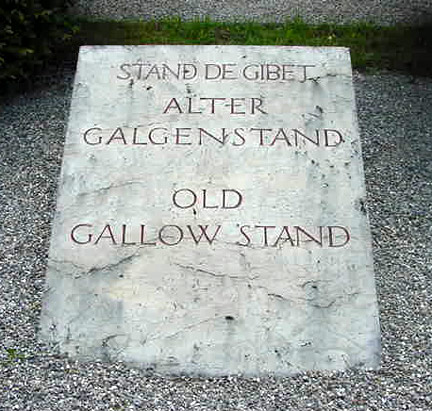 Baracke X was located outside the prison enclosure and separated from it by the Würm river. The outside wall of the gas chamber was hidden from the view of the inmates by a screen of closely-planted poplar trees in front of it. After the war, a ten-foot wall was built to hide the crematoria area from the prison enclosure. Cremation ovens in Baracke XOld Photos of OvensCrematoria AreaPreviousBack to Table of ContentsHome |