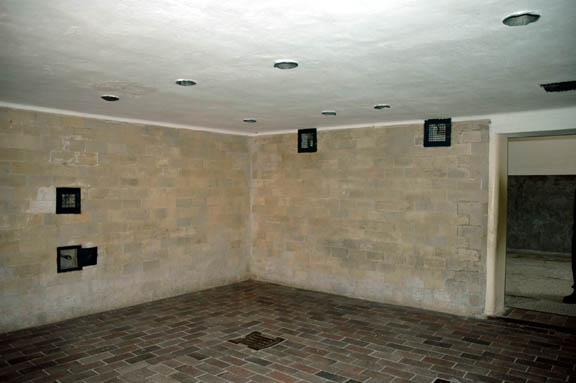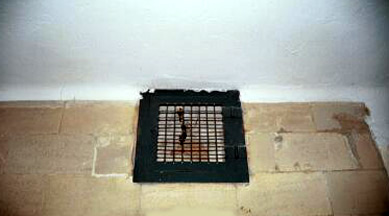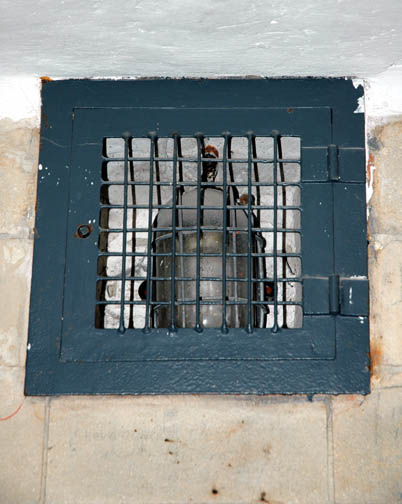Interior of Dachau gas chamber"It really was a gas chamber, a low ceilinged room about 30 feet square. After 15 or 20 persons were inside the doors were firmly sealed and the faucets were turned on and poison gas issued." From article in Chicago Daily Times, April 30, 1945 by Howard Cowan  The photograph above shows the corner of the room where the west wall on the left adjoins the north wall on the right. At the top of the north wall, there is an opening with electrical wiring on the left and a light fixture on the right. The light fixture is recessed into the wall and covered only by a screen, not by a piece of glass. There are four light fixtures in the gas chamber, with two each on the south and north walls. There are also four electrical boxes, with two each on the same walls. These electrical boxes look like boxes for light fixtures where the fixture has been removed, leaving only the wiring. The U. S. Army's Chavez report, dated 7 May 1945, stated that the poison gas was mixed in the basement of the Baracke X building, and that it came through the "top vents" in the gas chamber. The photo below shows one of "top vents" which is a light fixture box; the light fixture has been removed and only the wiring remains. Note that the light fixture box is flush against the ceiling, which is 7.6 feet high.  The photograph below shows one of the original recessed light fixtures in the homicidal gas chamber. The door to the light fixture has a screen over it, but no glass.  Door into gas chamberPreviousExterior of Gas ChamberDisinfection Gas ChambersBack to Table of ContentsHomeThis page was last updated on March 12, 2008 |