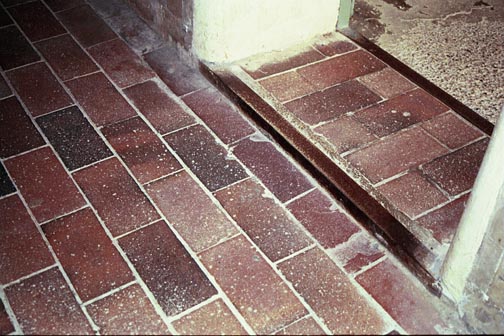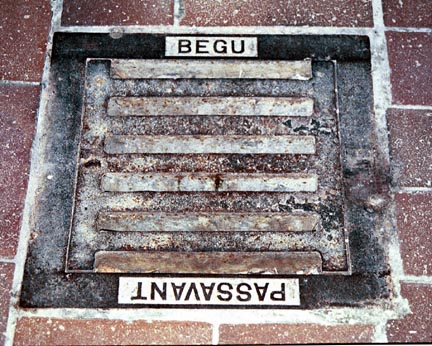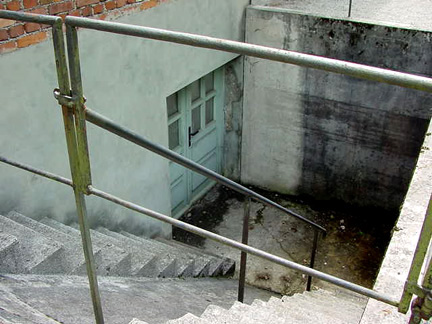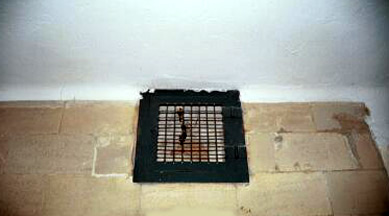Dachau gas chamber"The gas chamber, about 20 feet by 20 feet, bears all the characteristics of an ordinary communal shower room with about fifty shower sprays in the roof, cement ceiling and cement floor. But there is not the usual ventilation, and the sprays squirted poison gas. One noticed that the doors, as well as the small window, were rubber-lined and that there was a conveniently situated glass-covered peephole to enable the controller to see when the gas could be turned off. From the lethal chamber a door leads to the crematorium. We inspected the elaborate controls and gas pipes leading into the chamber." From a Report on Dachau Concentration Camp, signed by C.S. Coetzee and R. J. Montgomery who visited the camp on or about 7 May 1945.  The photograph above shows the "elaborate controls and gas pipes leading into the chamber" as mentioned in the American Army report quoted above. They are located in a narrow hallway behind the west wall of the gas chamber. The hallway is off limits to tourists; this photo was taken through the window outside. The floor of the Dachau gas chamber is made of glazed brick, not concrete, as the photograph below shows. This is the doorway leading from the gas chamber into the mortuary room. At the top right-hand corner of the photograph, one can see the concrete floor of the mortuary. There is no door leading directly to the crematorium, as the report quoted above describes. The mortuary room is between the gas chamber and the crematorium. There is no window in the gas chamber, as the quoted document describes, although there is a window in the mortuary room.  "The new building had a gas chamber for executions... the gas chamber was labeled 'shower room' over the entrance and was a large room with airtight doors and double glassed lights, sealed and gas proof. The ceiling was studded with dummy shower heads. A small observation peephole, double glassed and hermetically sealed was used to observe the conditions of the victims. There were grates in the floor. Hydrogen cyanide was mixed in the room below, and rose into the gas chamber and out the top vents." Report of the Atrocities Committed at Dachau Concentration Camp, signed by Col. David Chavez, Jr., JAGD, 7 May 1945 The photograph below shows one of the "grates in the floor" that was mentioned in the official US Army report signed by Col. Chavez, which is quoted above. There are 6 of these grates, which appear to be floor drains. The "fifty shower sprays" described in the first report, quoted at the top of the page, are actually 15 "dummy shower heads," as described in the Chavez report, but neither water nor gas could have come through them, as the fake showerheads were not connected to any pipes. The photograph below shows a close-up of one of the 6 floor grates in the gas chamber. The grates are in 2 rows of three in the center of the room. The floor slopes towards the center, so that water would drain into the grates. The size of the drains is approximately 20 by 26 inches. Note that the drains have been closed up.   The photograph above shows the stairs to "the room below" as described in the Chavez report. These stairs are located behind the gas chamber building on the west side. According to the description of the gas chamber in the Chavez report, the gas entered the room from the basement through the "top vents," one of which is shown in the photo below.  PreviousExterior of Gas ChamberDisinfection Gas ChambersBack to Table of ContentsHomeThis page was last updated on March 13, 2008 |