Dachau Gas Chamber Interior"The internees who were brought to Camp Dachau for the sole purpose of being executed were in most cases Jews and Russians. They were brought to the compound, lined up near the gas chambers, and were screened in a similar manner as internees who came to Dachau for imprisonment. Then they were marched to a room and told to undress. Everyone was given a towel and a piece of soap, as though they were about to take a shower. During this whole screening process, no hint was ever given that they were to be executed, for the routine was similar upon arrival of all internees in the camp." Quoted from The Official Report by the U.S. Seventh Army, released only days after the camp was liberated. 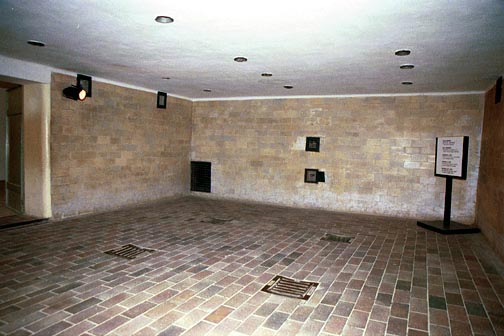 The photo above shows the interior of the Dachau gas chamber with the west wall in the background. On the left side is the door to the undressing room. Mounted on the wall near this doorway is a spotlight which was added recently; it is the only light in the room. The sign in the right hand corner, which says in 5 languages that this gas chamber was never used, was removed in 2003. The back wall of the gas chamber has a vent on the left side near the floor, which the display in the undressing room describes as follows: "Vent on floor - An influx of warm air from a condenser in the attic was supposed to accelerate the evaporation of poison pellets." This vent was shown in the movie about the gas chamber which was presented as evidence at the Nuremberg IMT; the narrator of the film said that this was a "gas vent." The "poison pellets" mentioned in the display in the undressing room were Zyklon-B pellets which are about the size of peas. These same pellets were used in the four disinfection chambers in this same building. However, the film shown at the Nuremberg IMT said that the lethal gas that was used in the homicidal gas chamber was in "powder" form, not pellets. The back wall of the gas chamber has two small openings. The top opening in the center of the wall is described as a "peephole from the left corridor to look into the gas chamber." The bottom opening is described as follows: "Water pipe - water supply to clean the room after the dead had (sic) removed." The photograph below shows the peephole and the water pipe on the back wall. Notice that the tiles around the peephole do not match the tiles below it and the boxes for the peephole and the water pipe are not alike. 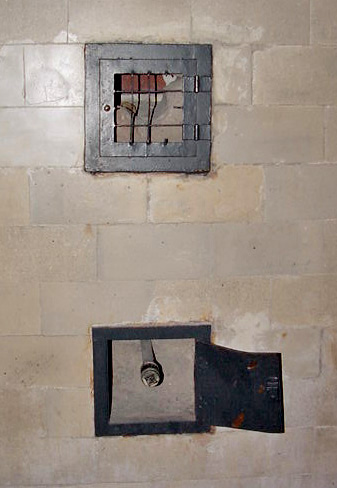 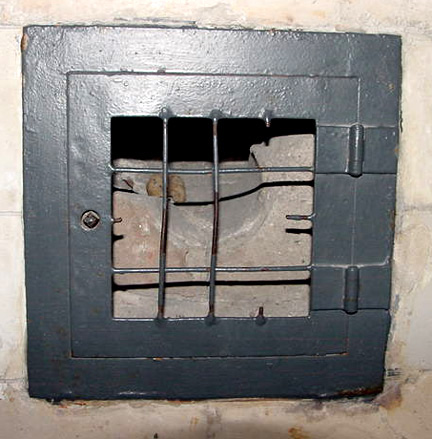 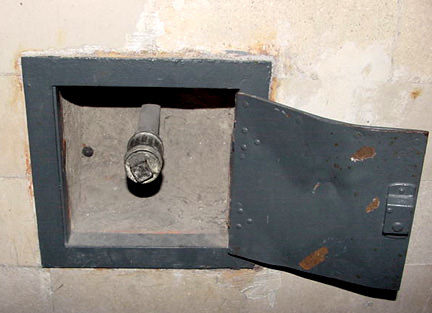 The gas chamber peephole is shown in the photograph below which was taken by the U.S. Army. A soldier is standing to the left of the peephole which is about chest high; the peephole had to be placed low on the wall because there is a box with push buttons above it on the wall behind the gas chamber. On the right-hand side of the photo below is what appears to be wooden coffins. Note the shower heads, flush with the ceiling, which are all gone now, except for one. The peephole has now been closed up. 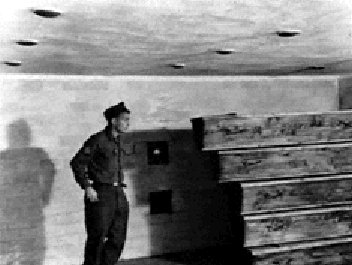 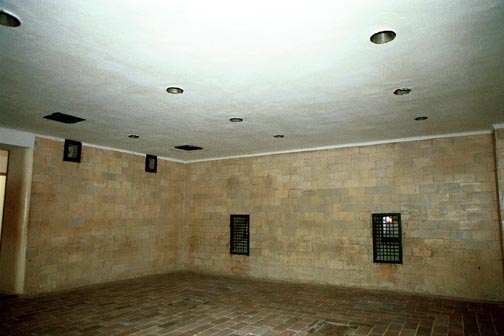 The photo above shows the east wall, which is on the front of the building. In the center of the wall are two openings for the bins on the outside wall. Zyklon-B gas pellets could have been poured into the gas chamber through these openings. On the far left is the door into the morgue where the bodies were stored prior to burning in the ovens. In the photograph above, two ceiling vents are visible above the wall on the left. Regarding these vents, the information given on the wall of the undressing room is as follows: "Openings to a ventilator in the attic used to air out the gas chamber." There is only one vent pipe on the roof which had to be shared by both of these vents. The photograph below shows a close-up of the vent on the right-hand side, near the corner of the room.  There are 6 floor drains in the gas chamber and the water used to clean the room would have gone down the drains into the sewer system. The information given in the undressing room does not explain how the "poison pellets" were prevented from being washed down into the sewer line. The disinfection chambers at Dachau which used the same "poison pellets" did not have a floor drain inside the chamber; the pellets were dropped into a wire basket, from which they were retrieved after they were used, put back into the can and returned to the manufacturer to be recycled. There was no provision for retrieving the pellets in the homicidal gas chamber. Although several early reports by members of the US Army confirmed that there was a workable gas chamber at Dachau, a report by Sgt. Joseph H. Gilbert to Major James F. Munn, Headquarters Third United States Army, Enemy Equipment Intelligence Service Team Number 1, Chemical Warfare Service, 22 August 1945, stated the following: Based on the interviews noted above, and further, based on actual inspection of the Dachau gas chamber (it has apparently been unused), it is the opinion of the undersigned that the gas chamber was a failure for execution purposes and that no experimental work ever took place in it. In view of the fact that much reliable information has been furnished the Allies by former inmates regarding the malaria, air pressure and cold water experiments, it is reasonable to assume that if such gas experiments took place, similar information would be available. The gas chamber, as described by the first people who saw it, was indeed a failure because the "gas nozzles" on the ceiling were not connected to the gas pipes. The Dachau gas chamber was described in Document No. 47 of the 79th Congress, 1st Session, Senate Report (May 15, 1945) of the Committee Requested by Gen. Dwight D. Eisenhower to the Congress of the U.S. relative to Atrocities and other Conditions in Concentration Camps in Germany. This document, which is quoted below, was entered into the Nuremberg trial proceedings as IMT Document L-159. "The gas chamber was located in the center of a large room in the crematory building. It was built of concrete. Its dimensions were about 20 by 20 feet, and the ceiling was some 10 feet in height. In two opposite walls of the chamber were airtight doors through which condemned prisoners could be taken into the chamber for execution and removed after execution. The supply of gas into the chamber was controlled by means of two valves on one of the outer walls, and beneath the valves was a small glass-covered peephole through which the operator could watch the victims die. The gas was let into the chamber through pipes terminating in perforated brass fixtures set into the ceiling. The chamber was of size sufficient to execute probably a hundred men at one time." The size of the room is approximately 20 by 20 feet, as described in the above report, but the ceiling is 7.6 feet high, not "10 feet in height," as stated in the report. The "brass fixtures," described in the report, are actually made of sheet metal. The "two valves on one of the outer walls" can be seen through the window of the "engineer's room" in the rear of the building, although visitors are not allowed into this room, which is like a corridor that runs behind the gas chamber room. After the Dachau camp was liberated, the prisoners were kept in quarantine until the typhus epidemic could be brought under control. A US Army Displaced Persons team took over on April 30, 1945, the day after the liberation of the camp. According to Marcus J. Smith, a medical doctor with the team, there was no running water in the Dachau concentration camp when the American liberators arrived; a bomb had hit the camp on April 9, 1945 and the water main was broken. The two large shower rooms at Dachau had not been used for three weeks. Marcus J. Smith wrote in his book "The Harrowing of Hell" that there was disagreement among the Dachau survivors regarding the gas chamber. The following quote is from his book: There are conflicting stories as to the use of the gas chamber. An Albanian tells me that it was used only four times since 1942, but a Pole says that it was never used during that time. Another Pole reports that 100 or 150 people were put to death each day in the chamber. A Yugoslav says that thousands were gassed in the last three years. A Frenchman believes that the chamber has never been used. Dr. Franz Blaha, A Czech physician inmate, a member of the IPC, and a valuable source of information about medical conditions in the camp, believes that the gas chamber was used many times. The walls of the gas chamber are covered with glazed yellow brick and the floor is covered with red brick. The colors of the walls and floor, as shown in the photographs on this website, are an accurate representation of what I saw on my visits to Dachau in May 2001, May 2003 and May 2007. Notice that there are no blue stains on the walls, as is characteristic of a room where Zyklon-B has been used repeatedly for gassing. The ceiling is made of poured concrete and is painted white. As you stand inside the gas chamber, it is much darker than it looks in these pictures which were taken by using flash. When I visited Dachau in May 2003, the gas chamber was even darker; it was so dark that I couldn't see well enough to compose my photographs. I had to just point and shoot and hope that I got a picture. The main light source in the room is a spotlight which has been mounted on the south wall right by the door that leads into the room from the undressing room. After reading the very convincing information on the undressing room wall and glancing into this dark sinister-looking room, some of the tourists declined to enter it; others waited until someone else entered so that they would not have to be alone in the gas chamber. I overheard a young boy, who appeared to be about 10 years old, ask his father after seeing the gas chamber, "Are we going to be gassed, too?" His father answered "No, we're not Jews." Interior of Gas Chamber, continuedPreviousExterior of Gas ChamberDisinfection Gas ChambersBack to Table of ContentsHomeThis page was last updated on March 12, 2008 |