Buildings in former Buchenwald CampMost of the buildings in the former Buchenwald concentration camp were demolished after 1951 by the Soviet Union in preparation for turning the former camp into the Buchenwald National Memorial to commemorate "the anti-Fascist resistance," according to a Museum pamphlet. The Buchenwald Memorial is part of the Memorial Foundation of Buchenwald and is managed jointly by the Federal government and the State of Thuringia, in which it is located. To the left, as you enter the camp through the gate house, is the prisoners' Canteen building, which was built in 1943. In 1964, exhibits were set up in this building in the "Room of Honour to the Nations." The building also provides space for conferences. 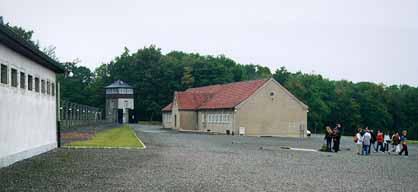 The photo above shows the Canteen building and the watch tower at the west gate of the camp. On the left is one wing of the gatehouse. On the right in the photo, you can see some tourists standing at the spot where the obelisk was first raised by the prisoners on April 19, 1945. The survivors gathered around the oblelisk and swore the "Oath of Buchenwald." The obelisk, which is shown in the photo below, was later moved to the intersection where the road to the camp branches off from Ettersburg Strasse, and a memorial plaque was placed on the ground in 1995. 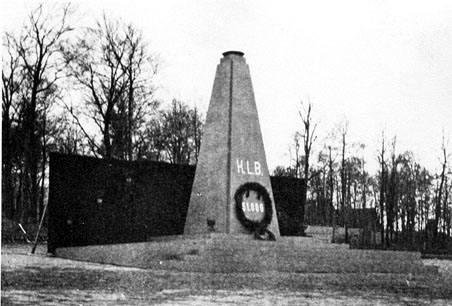 The following quote is from the Buchenwald guidebook, written by Sabine and Harry Stein: Many prisoners had the opportunity to buy some items of additional everyday need since the first years of the camps's existence. The SS set up the sale of goods acquired cheaply or produced in the camp in order to skim off the money paid by relatives to support prisoners under the conditions of complete shortage. Every barrack put one prisoner in charge of buying at the canteen. (He was called the 'block buyer' or 'canteneer'). A corresponding canteen building opened in the camp in 1942. In addition to cash money, prisoners were also entitled to pay for goods with shopping vouchers of fixed value which were issued from autumn 1943 on. (The tickets were called "camp money" or "bonus money"). 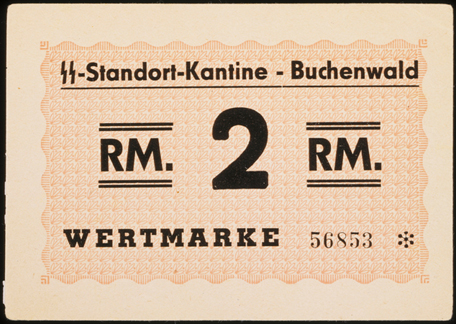 The area where the Canteen now stands was the site of the temporary camp for 9,845 Jewish men who were brought to Buchenwald in November 1938, following the pogrom called Kristallnacht. By the spring of 1939, most of them had been released after they promised to leave Germany. There were two categories of permanent prisoners in the camp: Sea Spray and Night & Fog. The Night & Fog prisoners could not receive packages or letters. Sea Spray prisoners could send and receive letters but all letters had to be written in German; they could also receive packages with cigarettes, chocolate, oranges or other items which they could trade or use to bribe the Kapos for good assignments. The Kapos were the German criminals who were in charge of supervising the other prisoners in the camp; they wore a black arm band on their right sleeve. The head of the Kapos was the Lagerälteste (camp elder), an inmate who held the supreme authority in the camp. The SS guards had very little contact with the prisoners; it was the Kapos who were responsible for discipline and work assignments. In the last years of the Buchenwald camp, the Communist political prisoners took over the administration of the camp. 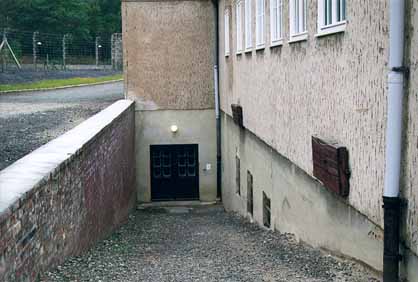 The photo above shows the entrance to the basement of the canteen building. This was where the prisoners made soap, from animal fat, for the use of the camp inmates. Many of the Nazi camps had soap making factories and some of the survivors claimed that the soap was made from the human fat of dead Jews. Soap made in one of the camps was displayed as evidence of Crimes against Humanity at the Nuremberg International Military Tribunal, along with the leather lamp shades and shrunken heads found at Buchenwald. However, there were no forensic reports entered at the Nuremberg IMT, which would have proved that soap and lamp shades were made from human material. The resistance fighters in the camp also used these facilities for the secret manufacture of hand grenades and Molotov cocktails, according to the Buchenwald guidebook. The picture below shows the crematorium and the pathology annex, which houses several exhibits. The crematorium is located to the right of the gate house as you enter the camp. In the foreground, you can see rocks which have been arranged to show where the barracks formerly stood. Unlike Dachau and Sachsenhausen, where the crematorium was outside the camp fence and hidden from the prisoner's view by trees or a wall, all the Buchenwald inmates could see this building, which was at the top of a slope. The pathology lab was located in an annex built onto the crematorium; this was where autopsies were done to determine the cause of death. 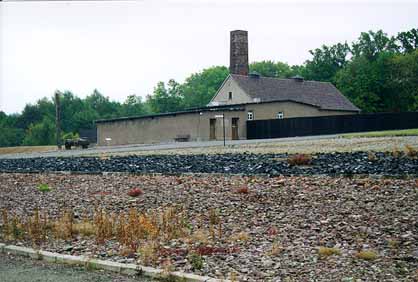 Pictured below is the storehouse, the largest building in the camp, where the clothing and personal property of the inmates was kept. The storehouse is now used to house the Museum. In front of the storehouse was the camp laundry, which has been torn down. Goethe's Oak was in front of the laundry building. The tree was killed in an Allied bombing raid on the camp on August 24, 1944 when a number of prisoners were also killed. The preserved stump is shown in the foreground of the photo below. The surface of the stump is covered with small rocks left by visitors to the camp. 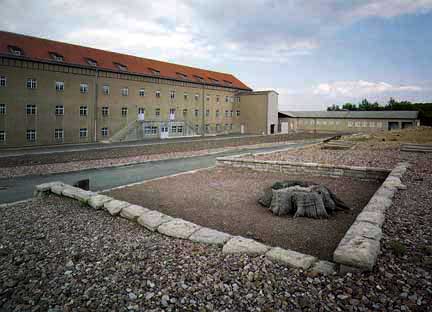 The one-story building to the right in the photo above is the disinfection building which is connected to the storehouse by an underground tunnel. Incoming prisoners were first brought to the disinfection building where their heads and entire bodies were shaved. Then they were completely submerged into a large tub of creosote to kill lice and bacteria. Then they had to go into the showers, after which they were sprayed with liquid disinfectant. All this was done in the effort to stop epidemics in the camp. The prisoners were given a haircut every two months. The first haircut was a shaved strip down the top of the head, and the next month, the sides would be shaved. The privileged political prisoners were allowed to have long hair or if they were bald, they were allowed to grow a beard. 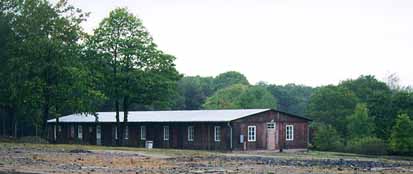 Most of the prisoners' barracks were long, low wooden buildings like the reconstructed building shown in the photo above. It is located in the northwest corner of the camp, so far down the slope from the gate house that few tourists bother to visit it. There were more than 30 of these wooden barrack buildings, each of them accommodating between 180 and 250 prisoners. These buildings, which were called "blocks," measured 53 meters long by 8 meters wide. There were also 15 two-story brick barrack buildings in the camp, which were completed by the autumn of 1939. Block 17 was used to house Jewish prisoners from 1938 to 1941. Beginning in 1942, all the Jews were deported to the camps in what is now Poland. When these camps had to be closed in 1945, the Jews were death-marched back to Germany, then transported on trains to camps such as Buchenwald and Mauthausen. Home |