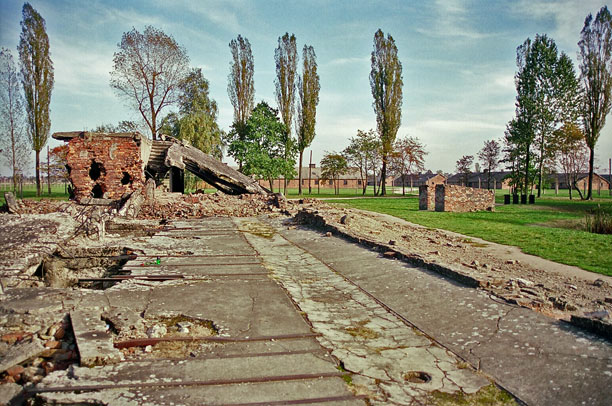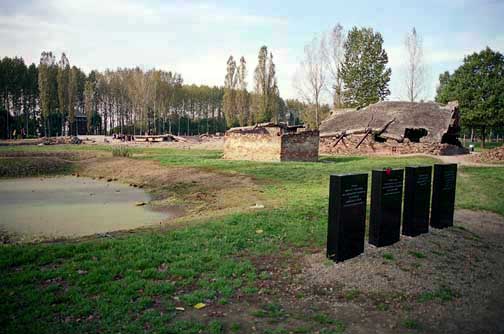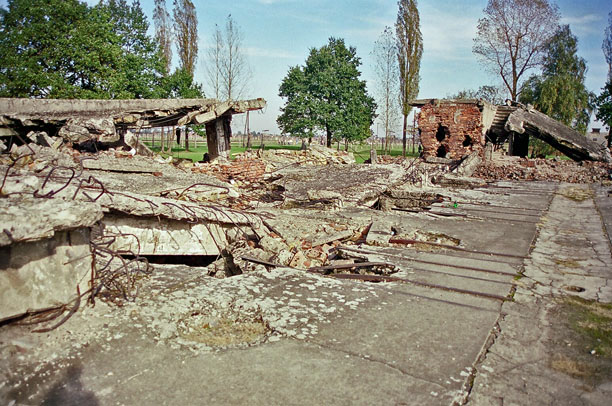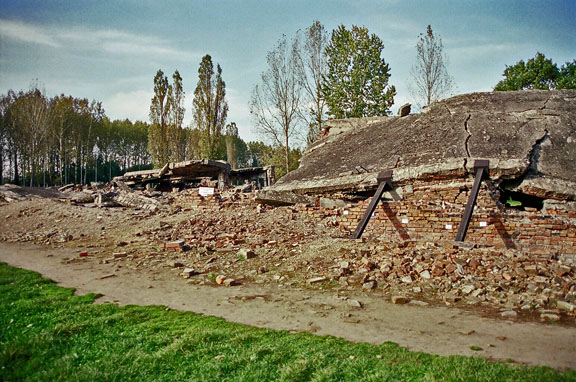Ruins of Krema II

View of Krema II ruins,
looking east
The photo above shows what is left of
the ground floor of Krema II, one of the four crematory buildings
at Birkenau. In the foreground, you can see the holes where the
cremation ovens were removed in November 1944, although the building
was not blown up until January 20, 1945, two days after the last
prisoners were marched out of the camp. In the background of
the photo above, you can see the women's barracks on the right.
In the middle of the photo, on the far right-hand side, you can
see the small, shallow pond where the ashes of the victims were
thrown. Each of the four crematorium buildings had a similar
small ash pit nearby.
Note the tracks that are on the left-hand
side of the photo above, which shows the ruins of the Krema II
oven room. These tracks, running east and west, were for the
trolleys that were used to shove the bodies into the hot ovens.
Visitors have left candles and flowers in honor of the Jews who
were burned in the ovens of Krema II. The thick concrete roof
of the building has collapsed down onto the spot where the cremation
ovens once stood.
Krema II was constructed by the Huta
Corporation, according to a design by Architect Georg Werkmann,
which was modified by Walter Dejaco. In 1972, Walter Dejaco was
tried in a German court on a charge of aiding and abetting mass
murder; he was acquitted of this charge. He claimed that he did
not know that the morgue room, called Leichenkeller 1 on the
building blueprint, was actually intended to be used as a gas
chamber. The undressing room was called Leichenkeller 2 on the
blueprint of the building. Leichenkeller is the German word for
Corpse Cellar. On the blueprints of Krema IV and Krema V, also
designed by Walter Dejaco, the gas chambers are called shower
rooms.
The photo below shows another view of
the ash pit. Black markers tell visitors in four languages that
this is where the ashes of the Jews, who were cremated in Krema
II, were thrown.
 Four black markers
identify the ash pit at Krema II
Four black markers
identify the ash pit at Krema II
The photo below shows the ruins of the
above-ground oven room and, on the left, the concrete roof of
the vestibule or Vorraum which opened into the underground gas
chamber on the south side of the building. Note the twisted iron
bars of the reinforced concrete roof.

View of Krema II ruins
with roof of Vorraum in the foreground

Ruins of Krema II have
been propped up to prevent further collapse
This page was last updated on November
22, 2009
|