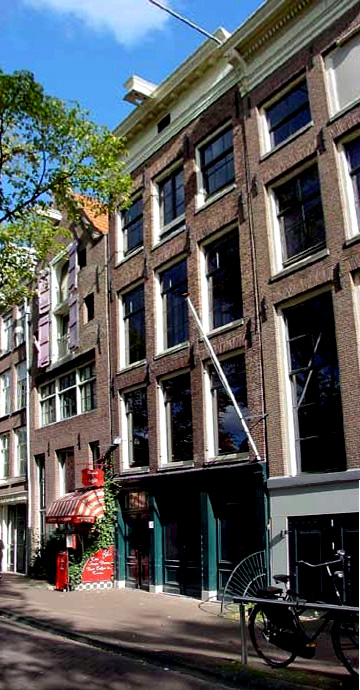

|
The photograph above is actually two photos put together. The Anne Frank house faces a canal and it is hard to get a photo that shows all of the building without using a wide angle lens. The other alternative is to take a photo from a boat on the canal. I chose to use two photographs, joined together using Photoshop. 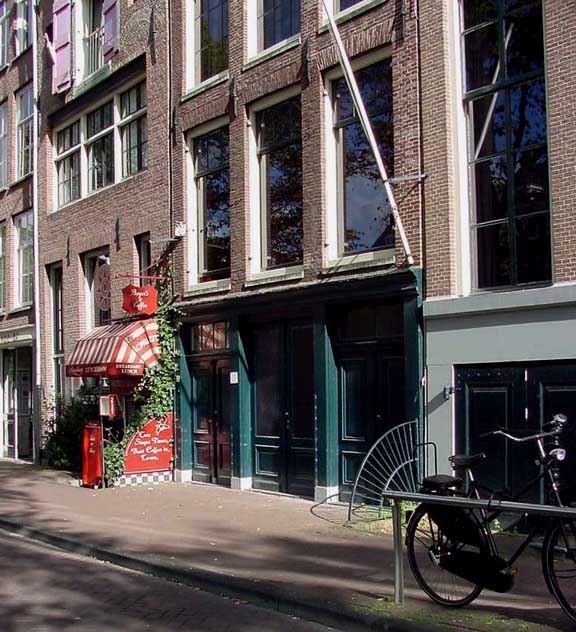 The photograph below shows the ticket line in front of the modern building at 267 Prinsengracht, two doors down from the Anne Frank house at 263 Prinsengracht. 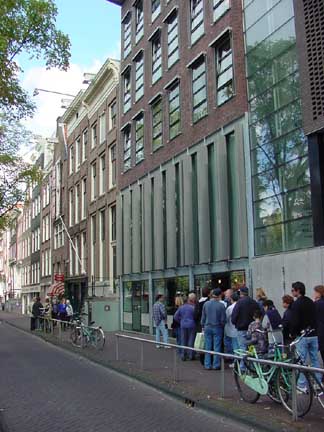 After purchasing their tickets, visitors step inside the reception area in the new modern building at 267 Prinsengracht where there is an information booth. Just inside the door there is a wooden scale model, which resembles a large doll's house. From the model, visitors learn for the first time about the steep stairs up to the third floor of the annex, which appear, in the model, to be steeper than a ladder. At the end of the tour, visitors return to this same room. The tour proceeds along a prescribed route, going in only one direction, which is through a door in the 267 Prinsengracht building into the house next door at 265 Prinsengracht, shown in the photograph below. 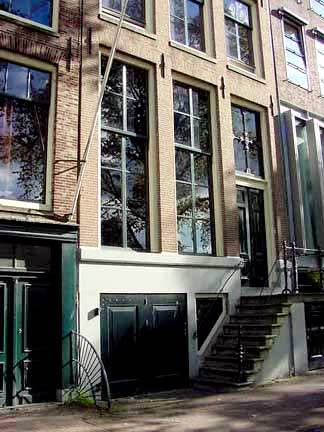 The first thing you see, on your way through the building at 265 Prinsengracht, is the famous photo of Anne which appears on the cover of the American edition of The Diary of Anne Frank, and a large poster with one of the most famous quotations from her diary, written on April 9, 1944. "One day this terrible war will be over. The time will come when we will be people again, and not just Jews! We can never be just Dutch, or just English, or whatever, we will always be Jews as well. But then, we'll want to be." 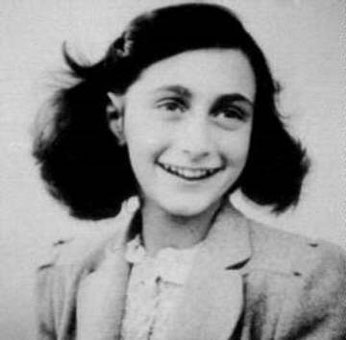 The tour then proceeds through the ground floor of the Anne Frank House at 263 Prinsengracht, where Otto Frank had a warehouse and a spice grinding room. The ground floor of the main building and the adjoining annex were restored in 1998, based on historical photographs and blueprints, according to the brochure. The warehouse is furnished with a few artifacts from the World War II period; the floor of the warehouse is brick, just like the ground floor of the building at 265 Prinsengracht. The ground floor of the front building at 263 Prinsengracht has a connecting hallway to the annex where the spice grinding room is located. An opening has been cut into the side wall of the building at 263 Prinsengracht so that visitors can enter from the 265 Prinsengracht building instead of going through the front door which faces the street. The first room at 263 Prinsengracht that tourists enter is the spice grinding room, and most visitors probably don't realize that this room is actually inside the annex. In the spice grinding room, there is a TV monitor on which a video, featuring Miep Gies, is playing. The rear windows on the ground floor of the annex look into a sort of lean-to or shed which is built onto the back of the annex. There is a door from the spice grinding room into this shed and an exit door from the shed which opens to a small walled garden, which Anne referred to in her diary as the "veranda." The walled garden is in the open space in the middle of the block, which is enclosed by houses on all four sides. The house at No. 10 Westerkerk, which has since been torn down, had a view of the rear windows in the annex at No. 263 Prinsengracht. On an interactive computer display at the museum, I saw a film clip in which the woman who lived at 10 Westerkerk during the war said that she thought that the annex, where the Franks were in hiding, was being used as a factory. From the front warehouse, visitors go through a door into a tiny vestibule and then up the steep staircase to the first floor of the main building. (Americans would call this the second floor.) The tour proceeds through Otto Frank's private office on the first floor in the annex, which is connected to the front part of the building by a hallway. At the end of the short hallway, there are three steps up to the room in the annex. In her diary, Anne described the kitchen and toilet which were next to Otto's office on the first floor. The windows in the rear of the main building on the first floor look out on the wall of the annex, which is 12 feet from the back wall of the main building. When the Franks were in hiding, these windows were blacked out, so that visitors and customers would not be aware of the existence of the annex. Victor Kugler's office and a supply room in the front of the main building are also on the first floor. Kugler was one of the four employees who brought food and other things to the people hiding in the annex. He also brought a copy of the movie magazine "Cinema & Theater" every week to Anne, who collected photos of famous American movie stars. A copy of the magazine is on display, along with Kugler's identity card and the accounting books of Opekta, which was Otto Frank's pectin company. While he was in hiding, Otto Frank still managed his business, going downstairs to his office at night and on weekends. Anne and the others would go to Otto's office and listen to radio broadcasts from England. After the Franks were sent to Auschwitz, the faithful employees of Otto's company continued to operate the business. I noticed that all the rooms in the main house have fireplace mantels made out of metal, but the fireplaces have all been closed up. In her diary, Anne mentioned that coal was used to heat the building but there are no stoves in the front building now. I did not see any toilets in the front building either. According to a drawing of the building on a postcard which I purchased in the bookstore, there is a toilet in the annex on the first floor, directly underneath the toilet which the Franks used on the second floor of the annex, but I did not see it on the tour. In the main building, a narrow circular staircase goes up to the second floor, which Americans would call the third floor. On the second floor, the tour goes through the front office which was shared by Miep Gies, Johannes Kleiman and Bep Voskuijl, the other three employees who helped the Franks while they were in hiding. Miep and Bep were the main ones who brought food and supplies to the people hiding in the annex. In the brochure that visitors are given is a quotation from Anne's diary: "Miep has so much to carry she looks like a pack mule. She goes forth nearly every day to scrounge up vegetables, and then bicycles back with her purchases in large shopping bags." "Bep and Kleiman also take very good care of us." On display in Miep's office are the identity cards of Miep and Bep, and the typewriter which Miep used. It is a rather small typewriter, about the size of a portable typewriter in those days. Also on display is a certificate from the Chamber of Commerce which officially registered the name of Jo Kleiman as the director of one of Otto Frank's companies. This was done to prevent the Nazis from taking the business away from Mr. Frank because Jews were forbidden to own a business during the German occupation of the Netherlands. Jo Kleiman had formerly been in the banking business with Otto Frank and his brother Herbert in the Michael Frank Bank in Frankfurt. Herbert Frank had the controlling interest in the bank which had formerly belonged to his father. According to a book by Carol Ann Lee, entitled "The Hidden Life of Otto Frank," Herbert Frank was arrested in April 1932 for breaking the 1931 Regulation Governing the Trade in Securities with Foreign Countries Act. The Michael Frank Bank closed in March 1933, shortly after Hitler became the Chancellor of Germany. Herbert Frank was put on trial for fraud, and Otto Frank represented him in court because his brother refused to attend the trial, claiming "material and mental injury." In August 1933, Otto Frank took a train to Amsterdam, telling his family that he was leaving Germany forever because Hitler and the Nazis had taken over. His wife, Edith, and their two daughters stayed in Frankfurt until December 1933, and then joined Otto in Amsterdam. Anne and her sister, Margot, used Miep's office as a place to take a bath on Saturday afternoons. The windows of this room look out onto the street below, but there are heavy velvet draperies covering the windows. In her diary, Anne mentioned that she and her sister bathed in the dark since the draperies were always closed on Saturdays. She wrote that they would often peek "through a chink in the curtains." On December 12, 1942, about six months after the Franks had gone into hiding, Anne wrote: "I saw two Jews through the curtains yesterday, it was a horrible feeling, just as if I had betrayed them and was now watching them in their misery." Next, the tour goes through the store room behind Miep's office where we see displays of artifacts which show the persecution of the Jews in the Netherlands. There is a yellow cloth star like the ones that all the Jews were forced to wear sewn onto their clothing, beginning on May 3, 1942. There is the picture postcard that the Frank family sent to relatives in Switzerland on July 6, 1942, the day that they went into hiding. On display is the call-up notice which Margot received on July 5, 1942, requesting her to report for work on July 15, 1942. It shows a list of all the things that Margot was required to bring with her for her trip to a labor camp in Germany. The Franks had been preparing the annex as a hiding place for months, storing food in the attic, and moving in furniture. When Margot received notice that she had to go to work, this was what made the Frank family decide to go into hiding immediately. The Franks had always been wealthy, and no one in the family had ever had to work at manual labor. The display in the store room shows a 1938 photograph of Dr. Fritz Pfeffer, a handsome man with a deep dimple in his chin, who had fled Berlin in 1938 because he had a non-Jewish girl friend. Sexual relations between Jews and non-Jews were forbidden by the Nuremberg Laws which went into effect in Germany in 1935. On November 16, 1942, Dr. Pfeffer moved into the annex with the Franks and the van Pels family. In the published diary, the real names of the people in hiding were changed; Dr. Pfeffer is referred to as Alfred Dussel. Dussel is a Dutch word which means stupid, and in the movie version of the diary, this is the way Mr. Dussel is portrayed. According to the movie, Dussel was a Jew who was completely ignorant of the customs of Hanukkah. The script writers explained that this was their way of creating a situation where the other people in the annex could explain Hanukkah for the benefit of the mostly non-Jewish movie audiences. A quotation from Anne's Diary, written on June 20, 1942, is on display on the second floor: "After May 1940 good times rapidly fled: first the war, then the capitulation, followed by the German invasion which is when the sufferings of us Jews really began. Anti-Jewish decrees followed each other in quick succession and our freedom was strictly limited. Jews must wear a yellow star, Jews must hand in their bicycles, Jews are banned from streetcars. Jews may not visit Christians, Jews must go to Jewish schools and many more restrictions of a similar kind. So we could not do this and were forbidden to do that." The storeroom on the second floor was used to store spices. The rear windows look out on the wall of the annex which is 12 feet from the main building. The windows were blacked out so that visitors could not see the annex. The excuse given to visitors was that the herbs and spices had to be stored in a darkened room. From the store room on the second floor (the third floor in American terminology), the tour then proceeds though a door in the storeroom to the very short hallway at the rear of the main building which connects it to the passageway to the annex. The passageway is approximately 12 feet long, or the length of the space between the buildings. At the end, there is a bookcase which conceals the door into the annex. On the right-hand side of the bookcase are two windows which look out over the 12 feet of space between the front buildings at 263 and 265 Prinsengracht and the annex behind each of these buildings. From these windows, one can see the roof of the passageway which connects the ground floor to the annex. There is no stairway, from the ground floor of the annex, that goes to the upper floors in the annex; the workers on the ground floor of the annex were not in on the secret, so the people hiding in the annex had to be completely quiet during working hours. On August 21, 1942, Anne wrote in her diary: "Now our Secret Annex has truly become secret. Mr. Kugler though it would be better to have a bookcase built in front of the entrance to our hiding place. Now whenever we want to go downstairs we have to duck and jump." The reason that they had to "duck and jump" was because the opening behind the bookcase is no more than 4 feet high since the bookcase is not as tall as the door which was removed. Directly above the bookcase, there is a large map pasted on the wall. The wall beside the bookcase is covered with wallpaper. The bookcase is mounted on hinges which allows it to be swung open. The hinges are on the left-hand side, not on the right as shown in the American movie "The Dairy of Anne Frank," which was filmed in the 1950ies. The bookcase was built by Bep's father, who was in charge of the warehouse until he had to go to the hospital in the Spring of 1943. In the published diary, Bep's name is Elli Vossen. I find it amazing that visitors would have been fooled by the bookcase because it is located at the end of a short hallway that seemingly leads nowhere. There is also a circular staircase which starts on the floor below and leads to the hallway where the bookcase hides the door to the annex. Anyone coming up this staircase would wonder why there are stairs leading to nothing but a hallway which goes nowhere. The circular stairway is known as the "helper's staircase" because it was the one the helpers used to bring food and supplies up to the people in the annex. Only four of the employees of Otto Frank's business knew that the family was hiding in the annex. The others must have wondered why the door to the annex on the second floor was suddenly covered by a bookcase. The annex had been previously used as a "small factory," but for two years before the Franks went into hiding, the annex rooms on the second and third floors had not been used at all. On the first floor, Otto Frank's office was in the annex room and on the ground floor, the spice grinding room was in the annex. The bookcase, which covered the door to the annex, held a few file boxes of the type that look like tall books, but the bookcase was separated from Miep's office by a storeroom which would have made it very inconvenient to access the files. Nevertheless, when the police came into the building one night to investigate a break-in, they apparently did not become suspicious that there might be a door hidden behind the bookcase. Anne wrote about this burglary in a diary entry on April 11, 1944. The police rattled the bookcase, but did not discover that it was on hinges and that it covered a door to the annex. 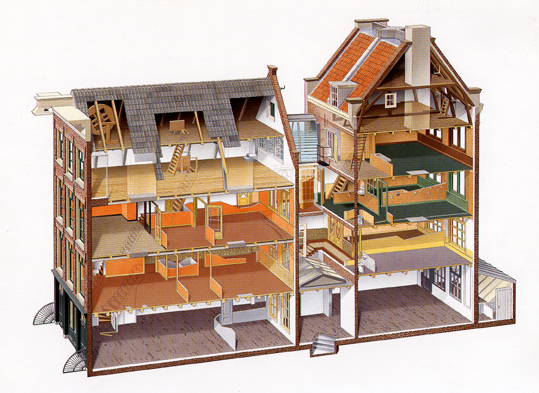 Shown above is a cross section of the house and the Annex. On the left is the main house, with the annex on the right. Tourists enter the house through a door that has been cut into the wall of the passageway which connects the main building and the annex on the ground floor. Anne Frank's room is on the 2nd floor (3rd floor in American terms) on the side nearest to the viewer. The tiny window on the side of the attic had a view of the Westerkerk. ContinuePreviousHomeThis page was last updated on March 16, 2009 |